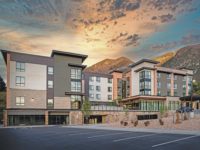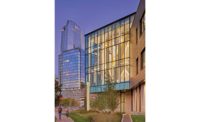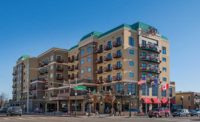University of Colorado Denver City Heights Residence Hall and Dining Facility
Denver
Award of Merit
Submitted By: JE Dunn Construction Co.
Owner: University of Colorado Denver
Lead Design Firm: Stantec
General Contractor: JE Dunn Construction Co.
Civil Engineer: Martin/Martin Consulting Engineers
Structural Engineer: Jirsa Hedrick & Associates
Mechanical Engineer: Given and Associates
Electrical Engineer: Hunt Electric
Owner Adviser: JLL
City Heights is designed to provide first-year university students with affordable on-campus living. The 181,000-sq-ft, seven-story building includes 270 student-housing units, a dining hall, a learning commons, study spaces, kitchenettes and state-of-the-art technology resources. Communication was critical to safely implement the project on an active campus. The safety plan was developed around designated walking paths and traffic flow to minimize disruptions for pedestrians and motorists. Although use of a prefabricated Infinity structural framing system helped accelerate speed and enhance safety, careful installation was necessary to prevent variations as small as 0.25-in. from becoming major problems.
A freestanding exterior facade mock-up enabled the team to validate compatibility of the integrated weather barrier and glazing system and ensured that work was installed according to the design intent and manufacturer’s instructions. Certified as LEED Gold, the facility features low-flow plumbing fixtures that will cut water use by 40% and a green roof that hosts a honeybee community.




