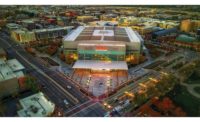2022 ENR Mountain States Best Projects
Best Project, Sports/Entertainment: Ed Robson Arena and Yalich Student Services

Photo courtesy Nunn Construction
Ed Robson Arena and Yalich Student Services Center
Colorado Springs
BEST PROJECT
Submitted By: Nunn Construction
Owner: Colorado College
Lead Design Firm: JLG Architects
General Contractor: Nunn Construction
Civil Engineer: Classic Consulting Engineers & Surveyors
Structural Engineer: Heyer Engineering
MEP Engineer: Obernel Engineering (now CMTA Inc.)
Interior Architect: DLR Group
Ice Systems Engineer: B32 Engineering Group
The 270,000-sq-ft multipurpose arena is designed to maximize the student-athlete experience and enhance Colorado College’s ability to recruit the nation’s top high school hockey talent.
Along with providing a venue for a wide range of campus and community events, the arena is sized to host regional, national and international competitions in partnership with the U.S. Olympic Committee and related governing bodies. The arena also anchors the north end of downtown Colorado Springs, solidifying the area as a sought-after location.
The project’s value engineering was as extensive as it was challenging to align the desired features and design materials with the college’s resources. A concerted effort involving owner, design team and contractor reduced the budget by nearly $7 million without sacrificing the arena’s overall look, feel or quality.
Early design-phase input from mechanical and electrical trade partners optimized the facility’s ice mechanical room layout. BIM technology played an integral role in the decision to prefabricate most of the room’s contents, averting what would have been a costly, time-consuming and likely frustrating effort to shoehorn materials into place.
The project occupies an entire city block. Concurrent construction of the arena, garage and student support building required strategic phasing to ensure crews could build safely and efficiently without disrupting the neighborhood.



