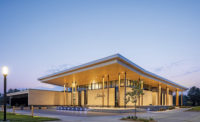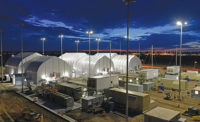2022 ENR Mountain States Best Projects
Best Project Govt/Public Building, Best Sustainability: Ivins City Hall

Photo courtesy Hughes General Contractors Inc.
Ivins City Hall
Ivins, Utah
BEST PROJECT, BEST PROJECT EXCELLENCE IN SUSTAINABILITY
Submitted By: Hughes General Contractors Inc.
Owner: City of Ivins
Lead Design Firm: VCBO Architecture
General Contractor: Hughes General Contractors Inc.
Civil Engineer: Alpha Engineering Co.
Structural Engineer: BHB Structural
MEP Engineer: VBFA
This 15,000-sq-ft building is designed to be highly energy efficient and keep maintenance costs low. It is expected to achieve net-zero power via a large solar grid, including a solar-covered parking structure. It also features a geothermal heating and cooling system. The geothermal field includes pipes located nearly 300 ft beneath the parking lot. Water is pulled up into the building via a loop, where it is then either cooled or heated from its 65°F temperature. Each room or office within the city hall is individually climate controlled with variable refrigerant floor units.

Photo courtesy Hughes General Contractors Inc.
The tilt-up concrete structure features varying colored concrete panels of differing depths and sandblasting to create a texture and an aesthetic that met design goals. To ensure the color and sandblasting choices were the exact style desired, four sample board forms with varying levels of tints and sandblasting were created and dried in the sunlight. The client was able to choose the sample they liked best and have confidence they would know exactly what the building would look like when completed.

Photo courtesy Hughes General Contractors Inc.
The sandblasting also included design elements representative of the area’s geography to highlight the city’s history. Three sandblasting intensities from light to heavy were randomly applied to the areas to create a modern aesthetic. Shapes of the tilt panels were considered to create interesting openings for windows, and panels were connected to the metal roof with glulam beam roof supports to provide a clean underside surface to the roof deck. The team was able to incorporate various roof offsets with clerestory windows to allow for natural light. The concrete panels also allowed for installation of spray foam insulation to help meet the city’s net-zero goals.

Photo courtesy Hughes General Contractors Inc.
The project’s most distinctive architectural feature is a 2-ft-thick rammed earth wall designed to mimic the area’s natural red rock formations. Created from soils and rocks found throughout the city, including residents’ yards, the wall is meant to symbolize the earth, water and work that is part of the city’s pioneer history. The wall spans the exterior of the building, continuing through to the interior lobby. The interior design features open office spaces and city council chambers with large windows with views toward Red Mountain and the desert garden that surrounds the building. Interior concrete floors incorporated a black lava rock aggregate to give it a black coloring and add dimension to the flooring.



