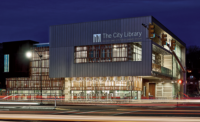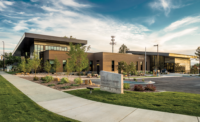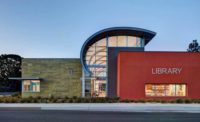Davis County Clearfield Branch Library
Clearfield, Utah
BEST PROJECT, SMALL PROJECT
Submitted By: ajc architects
Owner: Davis County Library
Lead Design Firm: ajc architects
General Contractor: Spindler Construction
Civil Engineer: Great Basin Engineering
Structural Engineer: Reaveley Engineers
MEP Engineer: VBFA
Electrical Engineer: Envision Engineering
Landscape Architect: Great Basin Engineering
This 14,000-sq-ft library conjoins media and technology with traditional book-loaning services to serve a diverse user demographic. The design balances the library’s current needs with future ones, such as a shift to increased digital content.
To meet the city’s objectives for a reimagined civic core, the library’s street frontage is designed to be transparent, providing a connection between the library and the public streetscape. The opposite side of the building provides opportunities for landscaped outdoor rooms and plazas for patrons to connect with nature and is more suitable for the adjacent multi-family residential development.
The building’s design pays homage to the community’s connection to the nearby Hill Air Force Base and its aviation technology. Details include representations of dappled clouds and linear tracts of land as viewed from the sky. The shape of the pronounced roofline along the building’s Main Street frontage emulates a modified airfoil. The library has high ceilings and offers service on two floors connected by a staircase that serves as its focal point.
A two-story interior info-tech plaza, showcasing the branch’s media and technology resources, acts as a central armature around which collections and study spaces are organized. Multiple spaces are designed for meetings and study, including two large conference rooms, three small “flex spaces’’ that convert to a larger program/study space and a large multipurpose room that seats 125.




