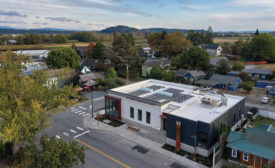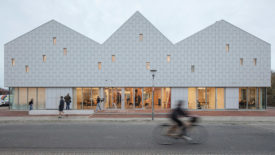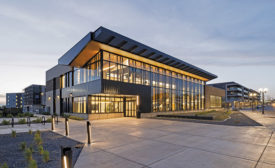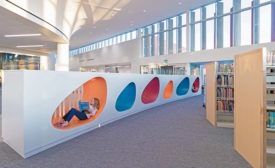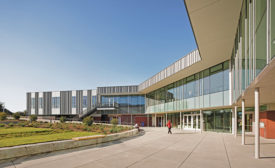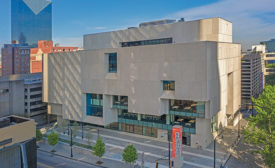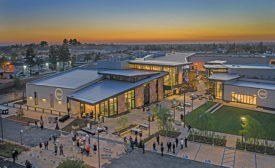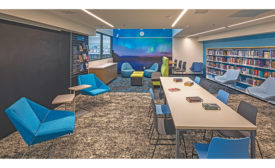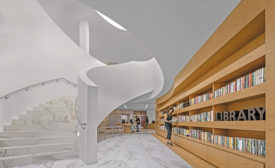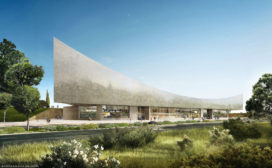Home » Keywords: » library
Items Tagged with 'library'
ARTICLES
2023 ENR Northwest Best Projects
2022 ENR Mountain States Best Projects
Best Small Project: Davis County Clearfield Library
Read MoreTop Contractors | California Firm of the Year
California Contractor Thrives by Following ‘The Otto Way’
Read MoreBest Projects
Government/Public Building Award of Merit: Fulton County, Ga., Central Library Renovation
November 1, 2021
The latest news and information
#1 Source for Construction News, Data, Rankings, Analysis, and Commentary
JOIN ENR UNLIMITEDCopyright ©2025. All Rights Reserved BNP Media.
Design, CMS, Hosting & Web Development :: ePublishing
