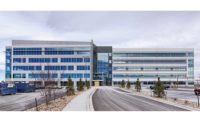2022 ENR Mountain States Best Projects
Best Project Office/Retail/Mixed Use: 95 S. State

Photo courtesy Okland Construction
95 S. State
Salt Lake City
BEST PROJECT
Submitted By: Okland Construction
Owner: City Creek Reserve
Lead Design Firm/Structural Engineer: Skidmore, Owings & Merrill
General Contractor: Okland Construction
Civil Engineer: Great Basin Engineering
MEP Engineer: Syska Hennessy
Electrical: Hunt Electric
Mechanical: B2 Air
This 515,000-sq-ft, Class A high-rise combines 23 floors of leasable office space with two floors of ecclesiastical space for the Church of Jesus Christ of Latter-day Saints. The project team used a monolithic concrete pour for the core mat foundation, using about 3,300 cu yd of concrete.
The large amount of concrete required the routing of cooling pipes through the foundation even though the concrete was poured in below freezing temperatures. The team monitored temperatures in multiple locations throughout the foundation to ensure even distribution of heat and prevent delayed thermal cracking or the formation of ettringite on the concrete.
Considered a slender building due to its width-to-length ratio, the long axis of the building runs parallel to the Wasatch fault. The structural design of the building compensated for both issues by designing a high percentage of the 363 auger cast-in-place piles as tension piles.
The footing elements include large outrigger grade beams perpendicularly oriented to the building’s long axis. The structure includes 7,000 tons of reinforcing bar and 3,700 tons of structural steel. Each face of the building forms a radius, contributing to the building’s flowing appearance and feel. The curtain wall includes curved glass panels at each elevation and corner. The radius design is carried into the grand lobby, which has 27-ft-high curved glass panels. Aligning multiple coordinating elements—including Lasa marble for the wall stone and its connection to the floor—required precision. Precision was also necessary for the installation of wall and ceiling wood paneling, elevator entrances, glass and metal panel joints, doors and windows, signage and media elements.

Photo courtesy Okland Construction
The team credits intense and near continuous layout coordination, which began with the building foundation work, for achieving a level of accuracy that resulted in a 1/32-in. tolerance in finished elements. A 7,000-sq-ft outdoor garden terrace serves as the building’s pocket park and doubles as an event venue for up to 125 people.
The project is expected to be one of the state’s first WELL Gold certified buildings and is also designed and built to achieve LEED Gold.


-copy.jpg?height=200&t=1669134266&width=200)
