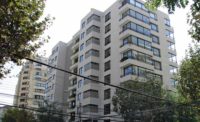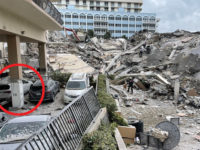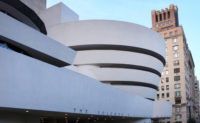Seismic Engineer Develops 'Showcase' for Isolators








Steven Tipping is developing and engineering what is likely the world's smallest seismically isolated structure. The 7,500-sq-ft building in Berkeley about a half-mile from California's Hayward fault is an investment property as well as an office expansion.
Complete with column-mounted triple-pendulum isolation bearings, 1908 Shattuck Avenue is also the seismic engineer's pet project. "We tell clients they should do this," says Tipping, who is paying a $200,000 premium to isolate the $3.8-million building. "I wanted to put my money where my mouth is."
By exposing the isolators in the first-floor restaurant, Tipping will be showing off the "wares" of Tipping Structural Engineers. But he also wants to learn more about performance-based seismic design.
So does the California Geological Survey of the state's Dept. of Conservation. Early this month, the group accepted the three-story row building, scheduled for completion by year-end, into its California Strong Motion Instrumentation Program. CSMIP, mostly funded by an assessment on building permits, plans to install sensor equipment on both Tipping's new building and his office building next door-to compare the earthquake behavior of an isolated building to a building designed 20 years ago to meet, not exceed, the seismic code.
"Our purpose is to measure strong shaking, building response" and to verify performance-based seismic designs, says Tony Shakal, manager of CSMIP, which has 235 buildings instrumented. "Use of isolation in a wood frame is quite new and we want to confirm the anticipated behavior in an earthquake," he adds.
Only the upper two wood-framed levels, which enclose 5,000 sq ft, are isolated. In the maximum credible quake on the Hayward fault, which would measure about magnitude-7.4, there would be no structural damage and minimal architectural damage in the upper two floors, says Tipping. The ground floor would have "normal" cosmetic damage.
Lateral loads are taken by six 2-ft-dia interior columns-all isolated. Each concrete-filled steel-pipe column has a 1-ft-tall triple-pendulum isolation bearing spliced in 10 ft above the ground floor and 4 ft under the second-floor post-tensioned slab.
The six isolators, which cost about $10,000, will reduce lateral seismic shear by 70% or 80% by attenuating column shaking, says Victor Zayas, president of isolator supplier Earthquake Protection Systems Inc. Shaking in the upper levels will be similar to ground-level shaking, not three times as much, he adds.
The ground floor has a concrete structure, plus the pipe columns. Fifty shear studs lock each pipe column into the second-floor slab. The second floor and partial third floor have load-bearing wooden shear walls, except for wide-flange-steel column extensions of the pipe columns to carry the roof.
The bearings allow 2 ft of building displacement in any direction, for a total of 4 ft of movement. To accommodate that and keep the building from colliding with its neighbors, the width of the building above the first floor is only 32 ft, not 36 ft.











