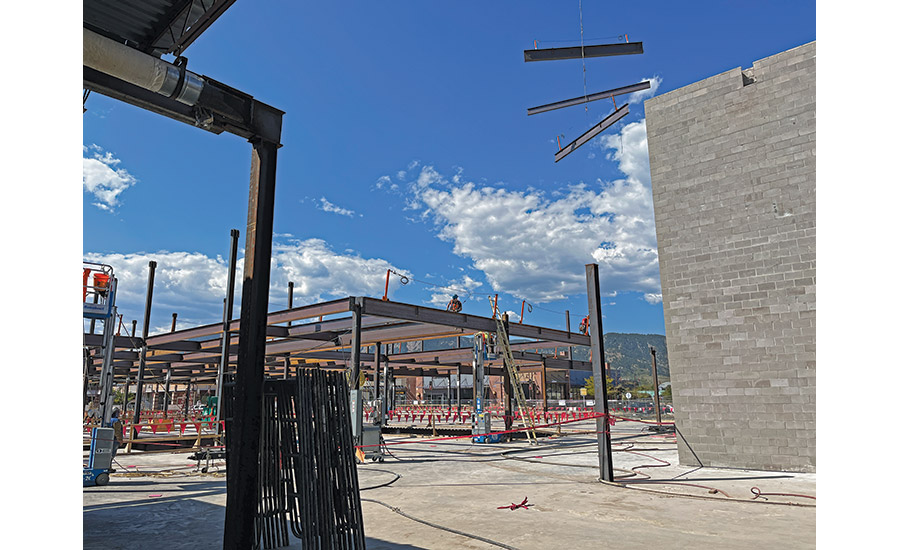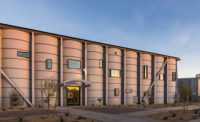The former Macy’s store on 29th Street in Boulder, Colo., anchored the Crossroads Mall for more than two decades and survived the mall’s demolition and transformation into the indoor/outdoor Twenty Ninth Street retail district in the early 2000s.
A steady erosion of in-person shoppers, due in no small part to the acceleration of e-commerce, has led to a novel adaptive reuse project branded Boulder 29, a joint venture of Denver-based Corum Real Estate Group and New York City-based Fair Street Partners.
Corum closed a $32-million deal for the property in March 2022, and Saunders Construction began work on the project in April to repurpose the roughly 155,000-sq-ft structure into a Class A office building. Other team members include ICI, Lakewood Electric and RK Mechanical.
As of early 2023, the interior and exterior demolition was finished. Crews are working on exterior skins, roofing and pouring the internal stairway through the remaining winter months.

Exterior courtyards aim to better integrate the building into the surrounding Twenty Ninth Street retail district.
Rendering courtesy Neoscape and Shears Adkins Rockmore Architects
Strategic Staging
Because closing 29th Street has not been an option, Saunders has used a large Liebherr LR 1300 crane to place more than 400 tons of new structural steel as far as 335 ft away from its position on the north side of the project. The project also involves adding numerous windows and glass features, locker rooms on each floor and interior and exterior courtyards.
The focus will shift to the interior by summer, and completion is slated for the third quarter of 2023, 40 years after the department store originally opened.
The result will feature about 60,000 sq ft of office space on both the first and second floors and 30,000 sq ft on the third floor, formerly the roof of the building. The ground floor will feature about 7,500 sq ft of affordable retail space.
“Driving around, you see dying or dead malls just waiting for inter-ventions.”
—Jesse Adkins, Shears Adkins Rockmore Architects
It’s set to be the largest contiguous office space within the Boulder city limits. Eric Komppa, Corum president, tasked Denver-based Shears Adkins Rockmore Architects (SAR+) with the design of the adaptive reuse at the beginning of the discussions. “We probably studied a half-dozen different alternatives before this one was chosen as the path forward,” says Jesse Adkins, one of the principals at SAR+. “The building doesn’t really transition well for residential. Ultimately, some of the entitlements on the site would have limited them with the number of units and the amount of open space. There were some hindrances there to generating anything meaningful. It just didn’t make a ton of sense.”
An office, however, made a lot of sense, Adkins says. “The analysis brought us back to that: What can we do with this building and enhance it as viable office space? That’s kind of what initiated our deeper dive, design-wise.”
Komppa says he sees the finished product as a good fit for a wide range of tenants thanks to 17-ft floor-to-floor clearances. Corum’s goal is to find a single tenant for the office space, he adds, “but we can divide down the building if necessary,”

The biggest structural change involves a new level on the roof of the existing structure.
Photo courtesy Saunders Construction
Building in Boulder
The Boulder 29 project has its roots in 2017, when Corum connected with Macy’s about a potential deal. By early 2018, Komppa was meeting with members of Boulder City Council.
The city has a reputation of being rigorous when it comes to construction, with myriad restrictions and land-use policies that often stretch timelines. “They are as tough as you’ve probably heard,” Komppa says. “There was pretty aggressive resistance to an office building, even though it was a use by right under the zoning, but we had to get a height variance.”
There was another reason for the five-year timeline: COVID-19. “The first planning board hearing was March 17, 2020—the day before the world got shut down because of COVID,” Komppa says.
The Boulder City Council ultimately approved the project in January 2021. Komppa credits SAR+ for successfully guiding the entitlement process. “Navigating the entitlements is more of an art than it is a science,” he says. “They were the best architects to help us navigate the political landscape.”
“The city process in Boulder is one that you need to be patient with and just work through that process with them,” says Adkins. “Danica Powell [of Boulder-based Trestle Strategy Group] was a huge asset for this project team. There’s a lot of alignment between client and design team and all the consultants that we engaged to be able to navigate the nuances of Boulder.”

Crews have used a large crane to move loads of structural steel more than 300 ft.
Photo courtesy Saunders Construction
Extreme Scanning
As planning began, the original blueprints were nowhere to be found. The construction team filled the void with cutting-edge technology.
“It was an occupied department store,” says Saunders superintendent Chuck Silva. “Our survey department came in at night and cut a couple of holes in the ceiling and did a 3D scan that produced a point cloud. A point cloud basically does about 10 million points per scan, and we did about 120 scans on this project,” he says. “We probably saved two months on shop drawings and fabrication of structural steel in doing that [and were] able to hit the ground running.”
Maggie Karlos, Saunders project manager, says, “With the scan, we were really able to work with the engineers on some of the steel connections to the existing building that were unknown to the design team due to the fact that it was an occupied store previously. Being able to get that scan in the point cloud and look at a lot of the steel connections ... mitigated a lot of headaches.”

Saunders removed the building’s skin and diverted 2,156 tons from the landfill.
Rendering courtesy Neoscape and Shears Adkins Rockmore Architects
Sustainable Focus
The project is targeting LEED Gold certification with a 450-KVA solar array on the roof and what Komppa says is state-of-the-art HVAC designed by Greenwood Village, Colo.-based Galloway. A dearth of windows led to a big structural modification that will further improve energy efficiency.
“The entire west bay of the building was removed to allow for more of the building to set back and disengage from 29th Street a little bit,” Adkins says. “The lower level was half-buried on the west side and exposed on the east, so by pulling it back, it enables the entire lower level to have daylighting. It’s a pretty important move.” A pair of light wells in the building’s core will bring in more outdoor light.
Additionally, Saunders has diverted nearly 80% of the demolition waste. “We basically took all of the skin off the building,” Silva says. “That was approximately 2,764 tons of skin material—brick and studs and other materials—of which 2,156 [tons were] diverted from the landfill.”
Saunders also emphasized local materials to lower both the project’s carbon footprint and supply-chain risk. “Nothing came from overseas,” Karlos says.
This strategy has helped avoid delays. “[Saunders was] so far ahead on supply-chain issues that if we needed something because it was going to be critical path 37 weeks from now, we ordered it,” Komppa says.
Reusing Big Boxes
Boulder 29 looks to be on the front end of an emerging trend. “As more people go to e-commerce, the need for a lot of these big-box stores, the demand there is somewhat waning,” Karlos says. “Being able to adaptively reuse it into a space that is a benefit to the community and of higher demand certainly works well.”
Komppa says the architectural team masterfully recast a big box as a distinctive office building. SAR+ “has done a very eloquent job of designing what would be a ginormous blob into something that is truly state of the art,” he says.
Corum is pursuing other opportunities in big-box adaptive reuse, he adds, “but only in infill locations where entitlements or other challenges reinforce the feasibility of doing so.”
It’s not just the stores but also the seas of asphalt that surround them, Komppa notes. “I certainly foresee a trend of big-box users monetizing their parking rights [with] infill development occurring in once-vacant sprawling parking fields.”
SAR+ has received numerous inquiries about adaptive reuse of big-box retail, says Adkins, but Boulder 29 was the first such project to move into construction. “Driving around, you see dying or dead malls just waiting for interventions,” he says. “There’s more of this to come.”



