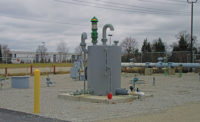Meow Wolf Convergence Station
Denver
Excellence in Safety
Submitted By: Turner Construction Co.
Owner: Revesco Properties
Lead Design Firm: Shears Adkins Rockmore
General Contractor: Turner Construction Co.
Civil Engineer: Calibre Engineering
Structural Engineer: KL&A
MEP Engineer: Able Consulting Group
Tenant/Build Out Client: Meow Wolf
This triangular site in downtown Denver had long been passed over because of being hemmed in by elevated highways on three sides, leaving only enough room for this 90,000-sq-ft immersive art center to be less than 10 ft from the triangle of highways.
Steel erection posed the first major challenge for contractor Turner and structural engineer KL&A. Erection sequences were mapped out to allow the building to go up with rigging and picking performed inside the footprint, and steel sections were rotated like Tetris pieces before being swung into place. Nothing could be lifted over the roads.
“We did a round of exercises with the structural engineer, erector and fabricator to figure out how we could erect it,” says Tom Paulsen, Turner’s superintendent. “We had to basically erect the building, leaving out an area that became the main lobby, so that we could have a staging, picking and rigging area inside.”
The design team specified prefabricated Redi-Cor stair cores instead of stick-built, which shaved approximately seven weeks off core and shell construction, and boosted safety. Other safety measures included a craft for life program that required a rep from each company to conduct safety walks and medics that visited daily for overall wellness checks.

The program for the art experiences changed as construction progressed. Catacombs and street scenes became more detailed.
Photo by Kate Russell for the Meow Wolf Convergence Center
The tight space required the team to pre-load the building with materials. Several art pieces were too large to bring into the building once it was closed up. Changes that the Meow Wolf group asked for increased the scope of the project after construction began. The electrical package scope increased by more than 400%. To keep work on these systems progressing, the team utilized flexible conduit that could be modified as needed when exhibits were installed. Despite a moving target and redesign going on throughout, there were zero incidents in 350,000 worker hours.

Photo by Kennedy Campbell for Turner Construction





