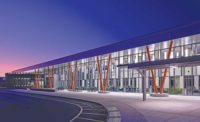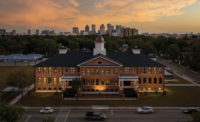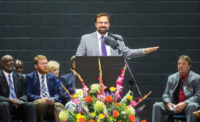Best of the Best
Best K-12 Education - San Francisco Day School

The project team safely coordinated project deliveries amid daily student pickup and drop-off.
Photo by Ken Gutmaker Architectural Photography
San Francisco Day School
San Francisco
K-12 Education
Submitted By: Herrero Builders
Owner: Project Focus Management
Lead Design Firm/Architect: Studio Bondy Architecture
General Contractor: Herrero Builders
Civil Engineer: BKF
Structural Engineer: IMEG
MEP Engineer: Peter Kogan Associates
In successfully delivering a 10,000-sq-ft addition to the K-8 San Francisco Day School nestled in a densely populated neighborhood, the project team not only provided a stellar product, but it also engaged with the local community at new levels. The team used a design-build approach to fulfill objectives for the building’s specialized programs—which include learning areas for visual arts, robotics and performing arts as well as a 250-seat performance space—while also maintaining budget. The mission also was to convert a nearby 1907 Victorian-era house into a multi-unit residential facility that would enable the school to offer affordable housing options to retain teaching talent.
Accommodating student drop-off and pickup while also enabling on-schedule delivery of materials required clear communications with residents, suppliers and workers to keep everyone safe and maintain schedule, the team says. Onsite communication and prompt response to complaints, family-oriented site tours and a website for regular updates to residents aided the effort.
An opportunity for community engagement presented itself early on, says Saptarshi Desai, project executive at Herrero Builders. When one local resident with two young children became especially curious about the construction effort, the team invited them for a tour.

Photo by Ken Gutmaker Architectural Photography
The project team’s mindset, says Desai, was that “rather than keeping them at a distance, we can walk them around and show what’s going on so they know what is happening.” Making locals feel like part of the process “was a big win for us,” he says. One ENR Best Project judge termed the day school “a very important project to the community.”





