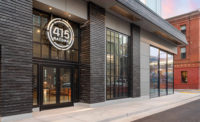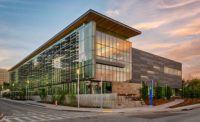Best of the Best
Best Office/Retail/Mixed-Use - 415 Natoma

415 Natoma’s 50,000-sq-ft first-floor plate fronts an entire city block on four sides.
Photo courtesy Brookfield Properties
415 Natoma
San Francisco
Best Office/Retail/Mixed-Use
Submitted By: Swinerton Builders
Owner: Brookfield Properties
Executive Architect: House & Robertson Architects
General Contractor: Swinerton Builders
Civil Engineer: BKF Engineers
Structural Engineer: Magnusson Klemencic Associates
MEP Engineer: ACCO; Meyers+ Engineers
Design Architect: Kohn Pedersen Fox Associates PC
Electrical: Cupertino Electric
This 640,000-sq-ft, 25-story office building south of San Francisco’s Market District achieved triple certification—LEED Gold, WELL Health and Safety and Fitwell Community. The development included renovated historic buildings, privately owned and programmed public open space and new housing. The interior boasts floor-to-floor heights of 15 ft. The varying geometry with multiple terraces, three curtain wall types and two primary storefront materials create a dynamic appearance.
Contest judges were impressed by outreach efforts to the community, describing them as “exceptional.” A range of community stakeholders— including local businesses, nonprofits and residents— informed and influenced numerous aspects of the project. The 100-year-old apartment building adjacent to the project had tenants sometimes inches away. Considerable outreach was directed at nearby residents and businesses. The project team worked to keep them appraised of the construction and any off-hours work.
The innovative buckling-restrained brace system eliminates a concrete core, allowing elevators to be located on the north exterior side. This system leaves the entire south face completely unobstructed, taking advantage of the solar exposure, especially in the winter. With the building’s service core pushed to the northern edge of the floor plate, a traditional concrete shear wall core proved impractical, says Kevin P. Aswegan with Magnusson Klemencic Associates (MKA).

Photo courtesy Brookfield Properties
“MKA worked with the team to develop a highly efficient and lightweight perimeter buckling-restrained braced frame system with connections that bypassed every other floor to minimize impacts to the lease space,” Aswegan says.

Photo courtesy Swinerton







