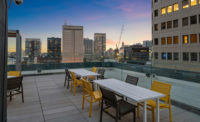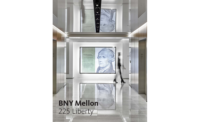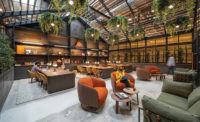Best of the Best
Best Interior/Tenant Improvement - BART Headquarters

Photo by Tyler Chartier
BART Headquarters
Oakland, California
Best Interior/Tenant Improvement
Submitted By: Turner Construction
Owner: Bay Area Rapid Transportation (BART)
Lead Design Firm: RIM Architects
General Contractor: Turner Construction
Structural Engineer: ZFA Structural Engineers
The new BART headquarters in downtown Oakland, Calif., features nine office floors, a rooftop deck and public board room on the ground floor of the building. The 234,000-sq-ft design-build project was held to a tight ten-month timeline.
“Due to an expiring lease at their old office space, we had a completion date that could not move,” says Brendan Crockett, senior project manager at Turner Construction, the project’s general contractor. “This drove all our planning, design, permitting and construction sequencing for the project, [and] we ended up working on 10 different floors concurrently over the short project schedule.”
The relocation allowed for the creation of an open office atmosphere, in contrast to the enclosed office and cubicle environment at the original BART headquarters space. The design prioritizes connectivity and user experience, making sure the interiors are well-lit with natural light, as well as an emphasis on collaborative space. Another priority during construction was sustainability, and a LEED Gold certification for the project is currently pending.

Photo by Tyler Chartier
During construction, strict COVID-19 safety measures like limiting the number of workers in elevators, meetings and other shared spaces, were put in place to ensure the schedule would be met while keeping workers healthy.
The project “faced a mix of typical and never-before-seen challenges: a once-in-a-lifetime pandemic, an incredibly ambitious schedule, and a team that had to learn on the go how to work and collaborate virtually just as efficiently, if not more, than in person,” says Alicia Dechamps, senior architect at RIM Architects, the project’s lead design firm.

Photo by Tyler Chartier
Despite the challenges, the project was completed on budget and ahead of schedule. “It was no small feat, but it was all possible through an intense focus on collaboration, communication, creativity, and a client that listened and trusted the design team to guide them to the best solution for their organization,” adds Dechamps.

The 10-floor office transformation was completed in just ten months due to BART’s expiring lease at the previous location.
Photo courtesy Open Homes Photography





