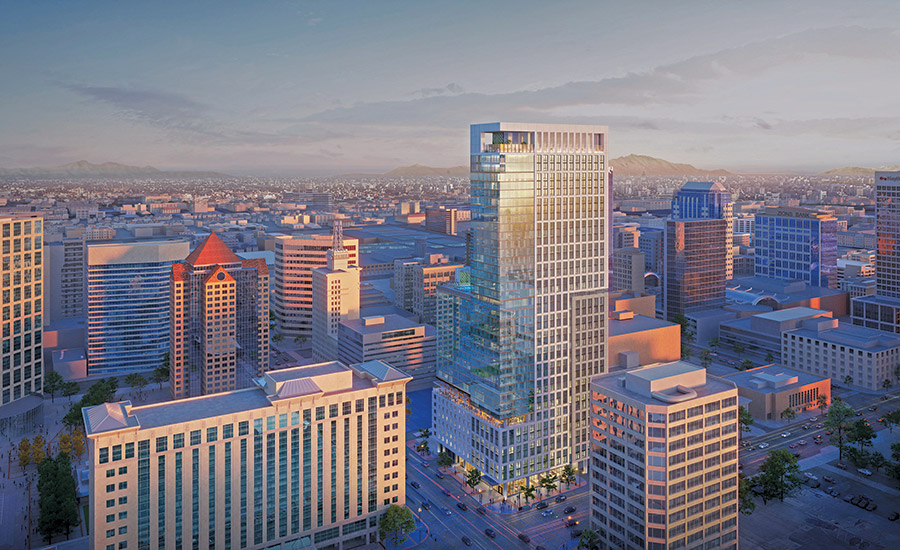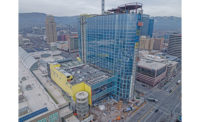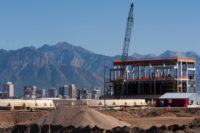Digging Deeper | Residential
Salt Lake’s Astra Tower Reaches New Heights
First SLC luxury high-rise breaks record as state’s tallest building and aims to serve as a mini air filter for the city

When the steel framing is complete in late fall, the Astra Tower project will become Utah’s tallest building.
Image courtesy of HKS
The team designing and delivering Salt Lake City’s newest luxury apartment tower didn’t anticipate that they’d be building the tallest structure in Utah, but construction crews are now halfway to reaching that milestone. Crews that are part of builder Jacobsen’s team poured Floor 22 of 40 of the 377-unit Astra Tower last month. As this “vertical urban community” at 200 State Street rises from its downtown surroundings, it’s making its mark on the city’s skyline.
The building’s uppermost point will reach 450 ft when construction is complete in the fourth quarter of 2024. That will make Astra Tower the tallest building not only in Salt Lake City but also in the entire state, surpassing the 422-ft, 26-story Wells Fargo Center completed in 1998.

Interior spaces aim to match a quality similar to luxury hotels and incorporate biophilic elements.
Image courtesy of HKS
While tallest building status wasn’t the original intent of project owner Kensington Investment Co. (KIC), Emir Tursic, HKS office director for Salt Lake City, says it evolved “as a function of the site and the program that we had.”
“This is not a common building for our market,” adds Steve Brown, an independent owner’s representative for KIC on the project. KIC purchased the 0.69-acre downtown site in early 2018 and began conducting market studies. Those indicated a significant absorption opportunity for apartment units in the Salt Lake market.
“We took a good hard look at the market studies and adjusted performance accordingly and felt that a high-end product was appropriate in this central business district location,” Brown says.

The project’s tight urban site required a high level of coordination with city officials and suppliers for just-in-time deliveries.
Image courtesy of Kensington Investment Co.
Vertical Community
With that decision made, KIC turned to HKS for the design and brought Jacobsen on board soon after to “inform our process with a dollars and cents approach,” Brown says.
Tursic says meeting the expectations for the developer’s target demographic was among the biggest challenges for the design team.
“In terms of high-end luxury, this will be the first project of its kind in Salt Lake City,” he says, adding, “it’s a challenge to begin with, breaking that barrier” without comparable properties in the local market. KIC and the design team toured other luxury properties in Denver, Phoenix, San Francisco and Boston.
Tursic says the team embraced the concept of a “vertical community” that revolves around a healthy lifestyle. He adds that the multifamily tower design has evolved from many 20th-century developments that tended to isolate residents and provided no sense of community. “In some cases, you couldn’t even open the windows,” he notes.
“The amenities became the organizing element for how we massed the building.”
—Emir Tursic, HKS
“The amenities became the organizing element for how we massed the building,” Tursic says, and there’s more than 40,000 sq ft of amenity space dispersed throughout.
The features include a ground-level lobby lounge and an outdoor urban park on level eight, which sits on top of the parking structure and overlooks the Gallivan Center (a popular venue for summer concerts). Level 22 includes an outdoor pool and indoor spa, and at the very top is a rooftop terrace that overlooks the entire valley. “The idea behind that was to again create a community but also to create this connection to nature and the beautiful surroundings of Salt Lake City,” Tursic says.
The amenity floors also allow space for mechanical and plumbing offsets that otherwise would obstruct other levels and provide breaks between the low-, mid- and high-rise sections. Each of these sections has the same repetitive floorplans and types of units, enabling KIC to efficiently accommodate a mix of unit types and sizes without sacrificing efficiency.
“This allows us to maximize the efficiency of the structural and HVAC systems so that your shafts don’t have to jog, then we’re using these amenity spaces that are sandwiched in between different floor types to allow us to offset ductwork where we need to,” Tursic explains.
Mechanical systems were delivered to Jacobsen via design-build by a team that included Archer Mechanical with design support from PAE’s San Francisco office and local engineer Colvin Engineering. A post-tensioned concrete structure designed by Thornton Thomasetti helps minimize any potential damage or safety issues to residents in a seismic event. The concrete structure is expected to reach its full height of 450 feet by September.

Post-tensioned concrete helps minimize any potential damage or safety issues in a seismic event.
Image courtesy of Kensington Investment Co.
Sustainability and Wellness
“When the Kensington group approached us, they actually challenged us not only to design a LEED-Gold certified building, but also to address one of our biggest regional environmental threats, which is our air quality,” Tursic says.
“It left us scratching our heads,” he says.
Salt Lake’s growth and its geographic location next to the Wasatch Mountain Range makes it prone to inversion pollution, where warm air traps cooler air beneath it, particularly in the winter. As a result, the city often ranks among the worst for air quality in the world. Brown says that with the site’s adjacency to public transportation, the team originally planned for a 0.5 parking ratio, but eventually raised it to 0.72. This accommodated the needs of a community where most people drive, and the increased parking “pushed us to the level we are today, which created the highest building in Utah,” a status Brown says he doesn’t expect to last forever.
Tursic said the team tackled the air quality challenge from two perspectives. The first was to improve indoor air quality as much as possible for tenants. Astra Tower includes a central air filtering system that filters air before its ducted directly into every unit. Tursic says it’s akin to what you’d find in a hospital rather than a typical residential building that brings air directly in from the outside via pressurized corridors. The interior design, also provided by HKS, includes biophilic elements.
Tursic said the team had a lot of discussions about how to educate tenants and operationally maintain that clean air with a goal to release air back out of the building that is cleaner than when it was taken in.
“In that sense, the building almost becomes like a mini filter for the city,” he says.
The second strategy revolves around awareness. Several other downtown high-rises have LED lighting systems that signal weather forecasts for the city. The design team is working on a similar system for Astra Tower, but this one will instead connect its LED lighting to air quality sensors as a way to encourage citizens to avoid driving.
“Different color schemes will indicate what kind of air quality we’re going to have the next day, to alert the whole community to do their part,” Tursic says.

Materials are secured from high winds or drop-offs as part of the safety plan for the downtown location.
Image courtesy of Kensington Investment Co.
Tight Site Safety
The project’s 0.69-acre site required Jacobsen to engage in early preplanning with the city and other stakeholders.
“Building at heights, it’s not something that’s very common in our marketplace to have buildings this high,” says Doug Carley, Jacobsen project manager, noting that public safety has been one of the team’s top priorities. Much of the focus involved site logistics as well as safety around working at high elevations, including ensuring no drop-offs or materials being blown away by winds. Detailed traffic plans and just-in-time delivery due to limited onsite storage have also been key to the site’s logistical strategy.
The project hit a significant hiccup early on when a large drilling rig toppled over during sitework activities in March 2022. The rig’s operator suffered a cracked vertebrae and is expected to recover, while the rig crushed two unoccupied cars parked on State Street. The rig accident caused a delay to the project, but the Jacobsen concrete team has been working a swing shift to make up for lost time, Carley says.
The project has been able to maintain its schedule due to early material and trade partner buy-outs that helped lock in pricing and avoided supply-chain impacts that have affected many other projects.


