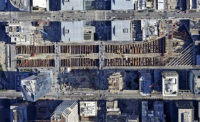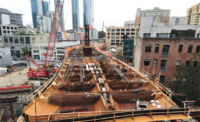Once the assembly reaches the bus deck level, Skanska bounces back and forth between erecting the inclined exoskeleton columns and the rest of the structure. "There's some framing you cannot do until you get the [exoskeleton] columns up from the ground level," Clayton says.
Hoisting over public streets followed two mantras: Don't impact the commute, and be a good neighbor, says Scott Boule, TJPA's legislative affairs and community outreach manager. TJPA instituted a formal night-noise permit process to reduce disturbances and inform neighbors about upcoming activity.
As a result, "every year since 2011, we've had year-over-year reductions in our overall number of complaints, even as the site has gotten busier," Boule says.
At one point, 19 cranes filled the site. As the new structure gets installed, bracing must be removed or relocated. "It's literally been a dance—that's just part of the intricacies of the schedule," Rule says.
High Line of the West
Steel erection, 45% done, is on course for completion early next year. Then, work will begin on the roof park, which will feature a 1,000-seat amphitheater; a 1,000-ft-long fountain, with water jets triggered by buses passing underneath; and expansive lawns and landscaping, with more than 500 trees up to 40 ft tall. Soil depths will range from 2 ft to 6 ft.
In total, some 56,000 tons of material—equivalent to the weight of a four-story building—will sit atop the roof deck, TT's Gibbons says.
A rooftop wetlands area will pretreat stormwater and graywater captured from lavatory sinks and showers. The water will be reused in toilets and urinals. The system is expected conserve 9.5 million gallons each year, says the architect.
The roof park contributes significantly to sustainability goals. The team is targeting LEED Gold certification from the U.S. Green Building Council. The building also will have natural ventilation via automated windows. An extensive horizontal geothermal loop, designed by WSP, snakes between the micropiles about 1.5 ft below the mat foundation and will provide supplemental heating and cooling. The geothermal system eliminated the need for cooling towers on the roof level, freeing up more space for the park.
A perforated aluminum facade, designed by Roger Penrose, helps to mitigate any fumes from the bus level. Passengers will find an "open, light, airy station" with easy-to-navigate wayfinding, both vertically and horizontally, says Maria Ayerdi-Kaplan, TJPA's executive director.
An Arup-designed cable-stayed bridge—part of phase one—will connect buses to the Bay Bridge. Several walkways will link the park to the future 1,070-ft-tall Salesforce Tower and the 802-ft-tall 181 Fremont residential-office tower, currently under construction.
Phase two will extend the Caltrain rail lines by 1.3 miles to train platforms at the Transbay terminal. The extension also will provide a route for future high-speed-rail trains. A start date has not yet been determined, but TJPA has made "significant progress toward getting phase two funded," TJPA's Boule says.
A special tax district and sale of TJPA-owned property surrounding the transit center have contributed to TJPA coffers (see story, p. 43). The agency also expects to receive "a significant" amount of federal funds.
For the first phase, TJPA has a project labor agreement with all 28 unions on the job. TJPA mandates small and women- and minority-owned business hiring and fosters community group participation. "Our inclusivity programs with disabled veterans and the LGBT community and our project labor agreement have been copied by other projects," Ayerdi-Kaplan says. "We paved new ground."






















