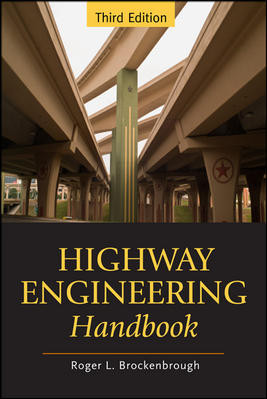Louisville Sluggers Construct $2.5-Billion Downtown Crossing






















Jeremiah Littleton, section engineer with the Kentucky Transportation Cabinet (KYTC), recalls a public meeting held early on in the process of getting the $1.2-billion Downtown Crossing underway. "This older gentleman talked about his dad bringing him to a meeting [about the Downtown Crossing] ... and now he's bringing his grandson," says Littleton.
 |
| LITTLETON |
The design of freestanding towers, reaching as high as 280 ft and supporting a deck of 560 precast panels, is a product of intense community involvement, which started after the 2003 record of decision and the 2005 selection of a design team, led by Michael Baker Corp. Truss, cable-stayed, arch and box-girder design types were considered. A high-level bridge committee, which included state governors and members of Congress, finally selected the three-tower cable-stayed option, mainly for the open views of downtown Louisville and other aesthetic considerations.
The four-year construction schedule belies the decades of planning it took to get there. When progress started in earnest, in 1998, "there was a design on the books that is much more extensive than what [is getting] built," notes Richard Sutherland, who served as chief engineer and as division director of structures in the 1990s for KYTC. Sutherland is now a senior principal with Stantec, a member of the Walsh Construction design-build team.
Steve Nicaise, Parsons vice president, recalls that the initial environmental impact statement (EIS), assuming a design-bid-build process, received cost estimates of the overall ORB as high as $4 billion. "In the mid-2000s, [Indiana and Kentucky] determined there was just no way to fund that," Nicaise says. Design revisions and a supplemental EIS lowered the estimate's range to between $2 billion and $3 billion.
In 2010, the newly formed Louisville and Southern Indiana Bridges Authority began researching alternative financing options that resulted in design-build procurement for the Downtown Crossing, says Andy Barber, KYTC project manager. Walsh's winning best-value bid, in 2012, included a December 2016 completion date at a construction cost of $860 million—more than a year and a half ahead of the KYTC's anticipated deadline and $90 million less than its preliminary cost estimate of $950 million.
 |
| HALTERMANN |
River levels vary from 30 ft deep on the Kentucky side to 10 ft deep on the Indiana side. "The biggest challenge was from the vastly different depths to bedrock," adds Halterman. "On the Indiana side, the bottom of the river is bedrock. The rock elevation drops drastically going south, and in Kentucky it is more than 100 feet deep. We had to use multiple drilling techniques."
Will Nolan, KYTC section engineer, adds that urban fill—including soil, coal and wood components, paving fragments, brick, concrete, glass and ceramics—made it difficult to get an accurate representation for the area. "This ended up being one reason for a change from friction piles to end-bearing piles," he says.
Walsh's team used an Osterberg-cell lateral load test in 2013 to confirm that it could use shorter drilled-shaft rock sockets to save time and risk. Crews drilled a test shaft into the overburden and tested to a maximum static load of 72,666 kips—a new world record for a single foundation element, according to Loadtest, the O-cell patent holder.
In addition to end-bearing piles as deep as 130 ft, some karst areas led to the use of micropiles; embankments as high as 30 ft received stone columns, rather than surcharging, to minimize settlement time before paving embankments, says Nick Faul, Walsh section-one project manager. "Most embankments were ready for pavement within 30 days, instead of the many months that a surcharge system would require," he says.
Crews also are untangling the Kennedy Interchange, aka Spaghetti Junction, where I-64, I-71 and I-65 converge. "The main improvements will be in the elimination of five critical weave areas" through new flyovers and collector-distributor ramps, says Nolan. Shoulders, even on-ramps, will be 6 to 12 ft wide, as opposed to 4 ft or less in some areas now, he says.
The original scope of work had the team replacing the Kennedy bridge deck at a cost of $1 million. But KYTC decided, in 2012, to add $22 million for stringer and bearing replacement, rather than risk finding out that they would have to be replaced in a future contract, says Barber. When southbound traffic resumes on the Kennedy bridge after December 2016, officials are confident the crossing will last for the rest of its estimated 35-year remaining life span.
The team also is adding aesthetic gateway elements—pillars, for example—at key points to mark historic districts near the new bridge. "The contractor has bent over backwards in a lot of cases to make sure we got community consensus," says Sutherland.











