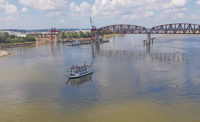Midwest On the Scene: July 2023

Photo courtesy of © Peter McCullough Photo + Drone
Phase 1 of a newly expanded concourse at Gerald R. Ford International Airport in Grand Rapids, Mich., opened to the public on June 16.
General contractor Christman Co. partnered with Mead & Hunt, design project manager, and HKS, architect-of-record, for Concourse A, which will primarily serve American Airlines, Delta Airlines and United Airlines.
More than 30 western Michigan subcontractors worked on the project that added eight new gates for a total of 14. The project expanded gate space areas to accommodate larger aircraft and added new concessions, retail concepts, a new companion care restroom and a greater variety of seating options.
A barreled four-dimensional roof system was a key component of the project.
“The arch and structural details of the design were elaborate and difficult to align,” says Jacob S. Kulhanek, Christman senior vice president and general manager for western Michigan. “Early in the project development, [we] engaged with architects, engineers, subcontractors and our in-house virtual design construction team to ensure the project schedule was met while maintaining the design intent.”
The expansion is part of the ELEVATE program, which is designating more than $500 million in infrastructure investments to improve the guest experience while positioning the airport for continued growth.
The project created more than 125 new construction jobs and added more than 155,000 sq ft of space to Michigan’s second largest airport, according to the Gerald R. Ford International Airport Authority.
“The airport is the first view guests see when they come into town and the last moment they’ll remember when they leave so we worked hard to create a concourse that reflects the spirit of our community coupled with the hospitality we’re known for,” said Tory Richardson, airport authority president and CEO.
Plans for additional infrastructure improvements are underway and include the addition of a federal inspection station, the relocation of the current air traffic control tower, additional tenant hangars, a consolidated rental car facility, additional parking and a terminal expansion to accommodate a new checked baggage inspection system.

Photo courtesy of Clayco
Fort Wayne International Airport in Indiana is expanding. Clayco broke ground in June on a $78-million, 35,000-sq-ft expansion and renovation of its East Terminal.
The contractor was awarded the project in December 2022. Mead & Hunt is the design and architecture firm.
“Our team is laser-focused on completing this project safely, on time and in a cost-efficient fashion,” says Mac Glinn, Clayco senior vice president and aviation business unit leader.

Photo courtesy of Clayco
The team will demolish existing interior and structural components to expand the building outward and vertically over the first floor. It also will expand the footprint of the building to include a new East Concourse. Structural work will include selective demolition to add additional space to the second floor and elevated clerestory roofs to the main terminal.
In addition to the renovation and expansion, the project includes relocating all airline gates and passenger boarding bridges to the second level; expansion of the TSA security checkpoint area; relocating the airport restaurant; and creating a new frequent flyer lounge, according to the airport.

Photo courtesy of Clayco
It will also include new restrooms, new meet and greet space, expanded circulation areas and vertical transportation. Work will also be done to update the existing baggage claim and rental car areas.
The East Terminal Expansion and Renovation project is a part of Project Gateway, which has included the West Terminal Expansion and Rehabilitation project; parking lot rehabilitation; a rental car return lot canopy expansion and renewable solar energy project; and the East and West Terminal apron improvement project.
The project is expected to be completed in June 2025.



