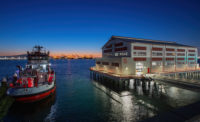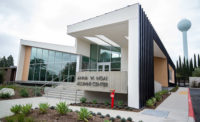Digging Deeper | Airports
Long Beach Airport Upgrade Uncovers an Artistic Past

The remodeling of the Long Beach airport’s 34,000-sq-ft terminal building is expected to be complete in 2024.
Photo courtesy The Long Beach Airport
Contractors working on the $17.8-million upgrade to the Long Beach Airport main terminal building expected the 80-year-old building to harbor a host of surprises, and they were not disappointed.
The renovation of the 34,000-sq-ft terminal building includes a major seismic retrofit touching all five floors of the building that will reinforce walls, fiber wrap columns and add additional steel bracing in certain areas. It also involves the restoration of classic design elements, such as covered mosaic tiles, a large central clock and the iconic west entrance, which has been closed for decades.
“We have decades and decades of compounding infrastructure and build-outs, so over the years we have accumulated a lot of infrastructure such as electrical, plumbing and communication, and discerning what is live and active and what needs to be either preserved or rerouted is tedious and challenging because you have to trace each line,” says Stephan Lum, Long Beach Airport engineering officer. Swinerton Builders and Corgan are leading the design-build team, with AECOM serving as project manager.
The renovation of the historic terminal is expected to be complete in early 2024. This is the fourth project in the Long Beach Airport’s $122-million Phase II - Terminal Area Improvement Program. As part of that effort, two major components were completed in the spring of 2022, including a 16,700-sq-ft, LEED-Silver ticketing lobby and a 6,545-sq-ft checked baggage inspection system facility.

The airport’s original mosaic tiles were uncovered as part of the restoration.
Photo courtesy The Long Beach Airport
Historical Backdrop
Describing the Streamline Moderne structure as “historical” is certainly apt. The building was designed by William Horace Austin and Kenneth Smith Wing. Completed in 1941, the terminal was scheduled to open on Dec. 8, but the attack on Pearl Harbor delayed the opening. During the war, the building was then painted in camouflage and used as lodging for soldiers and military equipment. The terminal finally opened on April 25, 1942.
The airport is probably best known as the backdrop for the conclusion of the 1947 Irving Reis film “The Bachelor and the Bobby-Soxer” that starred Cary Grant, Myrna Loy and Shirley Temple.
Declared a historic landmark in 1990 by the Long Beach’s Cultural Heritage Commission, the terminal building “bridges the transition from the Streamline Moderne style of the 1930s to the geometric abstraction of the post-war International Style,” according to the commission. The airport itself will celebrate 100 years in service in November 2023.

Portions of the terminal were excavated and strengthened as part of the seismic retrofit of the building.
Photo courtesy The Long Beach Airport
Protecting the Past
To protect original aspects of the structure, the city hired historical consultant John Thomas with Art Deco Dimensions.
“The No. 1 objective in preservation projects is to do as much investigative work as possible so you can protect what you know is there,” says Thomas. “And then you do a lot of research to determine what might be there, and then you hopefully execute all those elements.”
One welcome discovery was the building’s original mosaic tiles, which had been covered by carpets during the 1960s and ’70s to dampen the reverberating sounds throughout the terminal.
“We know based on research there was a great chance of discovering mosaic vignettes within the airport and they were previously covered with carpet, vinyl flooring or ceramic tile,” says Thomas.
More than 1,600,000 tiles that make up the artwork on the first and second floors of the terminal building were recovered. They were created in 4-ft sections by artists in Los Angeles and transported to Long Beach, where they were grouted into place. Images found in the colorful mosaics include fish and fish nets, a picture of a world map, an airplane, a sailboat, oil rigs, seagulls and more.
To protect the tiles while work continues in the building, the team is covering them with fabric and then ¾-in. plywood. Thomas says no tiles or other historical elements have been damaged during construction, crediting weekly meetings with the team and “reinforcing the need to be careful.”

The Streamline Moderne structure was designed by William Horace Austin and Kenneth Smith Wing and opened in 1942.
Challenging Discoveries
Other discoveries were more mundane but presented the team with challenges. A 30-ft-long by 14-ft-tall hidden wall was found as the team was demolishing old airline spaces. David Cahill, Swinerton lead superintendent, says the poured-in-place wall had exposed rebar and was loosely attached to the building’s initial shear wall.
“We had to saw-cut the wall out and make sure to protect the existing finishes as well as workers from any hazards with concrete demo on a vertical surface,” Cahill says. “We also had to make sure not to damage the existing shear wall that was meant to be shotcreted.”
Cahill says the wall didn’t appear to have a structural purpose, and the team never figured out its original purpose. He says dealing with the wall added approximately $50,000 for design and demo to the project.
Other unforeseen conditions hid behind a roughly 150-ft-long soffit running the entire length of the building. It was the primary soffit that was above the old airline counters that used to hold the terminal’s signage and the historic main clock, which the team wanted to protect and restore in place.
“The soffit was unique in that it had several different systems tied in over the years, from wood framing, red iron framing, metal stud framing and black iron,” Cahill says. “It was a Frankenstein assembly.”
Lacey Cobbs, Swinerton assistant project manager, says the multiple different framing systems supporting the soffit were unknown until they opened the surrounding ceilings and determined they were not structurally sufficient.
The team is currently awaiting a design to remove the old soffit and replace it with a new metal stud-framed soffit. “To correct the soffit issue, we are going to remove and store historic components, such as the clock and Philippine wood molding, and then abate and demo the existing soffit/framing and rebuild it to match the existing soffit, and then reinstall the historic features,” Cobbs says.
Lum says it’s a challenge to figure out exactly what historical elements on the project need to be saved and what features and additions came later. “We are trying to preserve what we can, where we can, and if we can’t preserve it, then document it and move forward,” he says.




