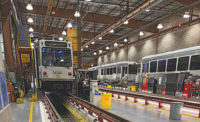Toyota Logistics Services Vehicle Processing and Distribution Center
Long Beach, Calif.
BEST PROJECT
KEY PLAYERS
Submitted by: Oltmans Construction Co.
Owner: Toyota Motor Sales USA Inc.
Lead Design Firm: Lionakis
General Contractor: Oltmans Construction Co.
Civil Engineer: DCI Engineers
Structural Engineer: KPFF
MEP Engineer: P2S Inc.
Architect: Lionakis
Construction Manager: Robert A. Vezzuto Consulting
title name
Toyota’s new West Coast distribution headquarters consists of a 155,000-sq-ft post-production building, 5,200-sq-ft car wash and a 3,500-sq-ft fuel island to replace multiple existing structures.
Targeting LEED Gold, this facility incorporates carbon neutral, tri-generation, fuel cell and hydrogen strategies, which will help Toyota meet its own environmental challenge goals by 2050. The site hosts the world’s first megawatt-scale carbonate fuel cell power generation plant with its own hydrogen fueling station.

Photo by Jon Newell
During the 12-month preconstruction period, the team streamlined vehicle processing pathways, which created a more efficient campus and consolidated the entire existing operation into a 21% smaller footprint. Design and programming also increased site safety and updated the facility’s seismic security.
Construction spanned 22 months, which involved ground improvements, construction and tenant improvements. A four-month phased move-in consolidated Toyota’s operations into the new building, while the project’s final phase included demolition of existing facilities and site improvements such as paving, striping and modifying site drainage. The project was completed in July 2022.

Photo by Jon Newell
Existing utilities at the port drove the team to innovate. Crews installed approximately 2.5 miles of underground utilities, making new connections directly into a 100-year-old sewer main located 15 ft below the surface. To avoid conflicts, ground penetrating radar was used prior to any excavations, while a spotter stayed ahead of the excavations to probe the trench for any undocumented utilities.

Photo by Jon Newell
A 12-in. slab with two layers of rebar also served as a casting slab for the wall panels. Oltmans Construction Co.’s self-performing concrete team worked with the finishers and carpenters to form and finish the slab using a custom screed. Use of construction joints significantly reduced surface cracking. The work was further complicated by large trench drains spread across the shop floor.
Varying levels of contaminants across the site made for a tricky earthmoving process. Two environmental hygienists were on site during all earthmoving activities, tasked with testing excavated dirt to classify by level of contamination. Dirt was then segregated into different piles, resulting in about 3,000 cu yd of contaminated materials that were hauled off for proper disposal.




