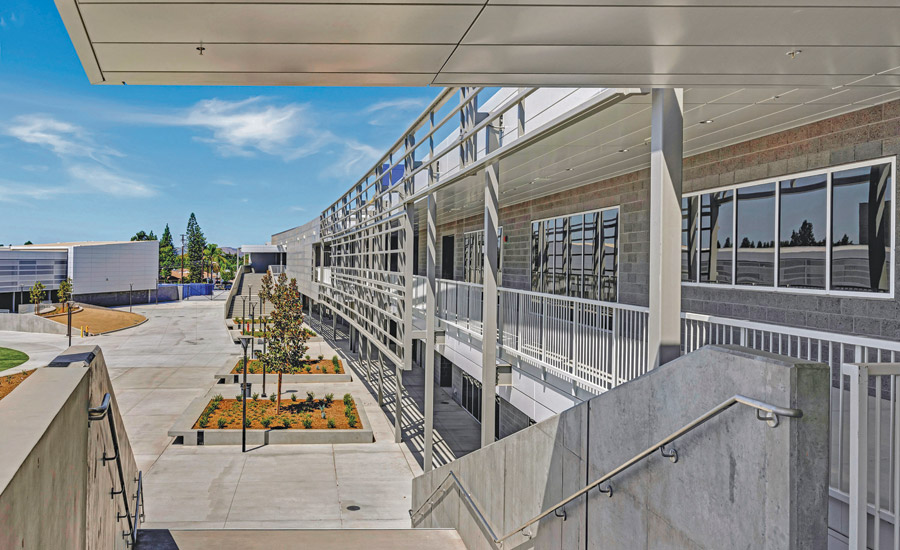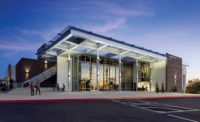2023 Southern California Best Projects
Best Project - K-12 Education: Chino High School Reconstruction

Photo by James Doyle: Applied Photography
Chino High School Reconstruction
Chino, Calif.
BEST PROJECT
Submitted by: Balfour Beatty Construction LLC
Owner: Chino Valley Unified School District
Lead Design Firm: PBK Architects Inc.
General Contractor: Balfour Beatty Construction LLC
Completed in August 2022, Chino Valley Unified School District’s new high school accommodates about 2,700 students. With its central courtyard layout, the campus was designed around a single point of entry, and a state-of-the-art access control system is deployed throughout.
Chino High School features seven new buildings, including a pair of two-story classroom buildings, a two-story library and science building, a theater and multipurpose building, a gym and physical education building, a vocation classroom building and new concession building.
Each of the new structures features masonry construction along with structural steel framing to support the interior core. In addition to concrete masonry cores, metal panel skins were also used as neither one requires paint or routine maintenance.

Photo by James Doyle: Applied Photography
In addition to constructing new buildings on an occupied campus, the project team also had to contend with supply chain delays and stoppages. For example, the adhesive for the single-ply roof system was slow on production nationally, so buildings were not able to get dried-in as originally scheduled. To mitigate these delays, the project team held numerous meetings with fabrication shops and suppliers to try and develop innovative plans to keep the schedule moving forward and the project on course. When students were off campus, the team leveraged summer sprints to route key underground utilities through already congested below grade pathways throughout the existing campus. This required closely coordinated shutdowns with school and district staff.
Virtual design and construction tools were used throughout the effort, including Egnyte software to interface as a team and exchange project files; BIM coordination with all mechanical, electrical, plumbing and structural steel prime contractors; and OpenSpace for time lapse of 360-degree images of all construction spaces for review.
The CMU and steel structural elements were both locally sourced, while the buildings themselves take advantage of their solar orientation and feature large classroom windows on the north side, plus a perforated metal panel circulation spine shading the south side.



