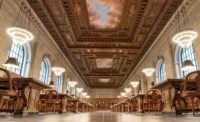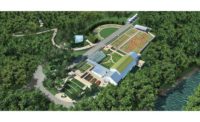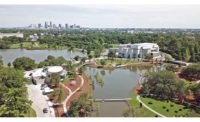2023 Southern California Best Projects
Best Project - Rose Garden Tea Room Renovation at the Huntington Library, Art Museum, and Botanical Gardens

Photo by Joshua White / JWPictures.com
Rose Garden Tea Room Renovation at the Huntington Library, Art Museum and Botanical Gardens
San Marino, Calif.
BEST PROJECT
Submitted by: MATT Construction
titleOwner: The Huntington Library, Art Museum and Botanical Gardens
Lead Design Firm: Architectural Resources Group
General Contractor: MATT Construction
Civil Engineer: Psomas & Associates
Structural Engineer: Structural Focus
MEP Engineer: P2S Inc.
Interior Design: DL English Design
Subcontractors: Abdellatif Enterprises Inc.; Alcal Specialty Contracting Inc.; Anderson & Howard Electric Inc.; Anning-Johnson Co.; Architectural Resources Group; Athens Services; Baldwin Builders; BLC Surveying Inc.; Breen Engineering; Calance; Commercial Scaffolding of California Inc.; Delta Pipeline Inc.; Ellner Consulting; G.D. Heil Inc.; Glazing Concepts Inc.; HBA Inc.; HC West LLC dba A&D Fire; Interior Resources Inc. dba Commercial Interior Resources; Junior Steel Co.; Leko Construction Inc.; Letner Roofing Co; Martin Bros./Marcowall Inc.; MATT Construction Corp.; MG Mako Inc.; Montgomery Hardware; Pan-Pacific Mechanical LLC; Phillip's Draperies and Curtains Inc.; Premier Tile & Marble Co.; Pro-Tek Pave Inc. dba Schaefer's Parking Lot Service; Psomas; Schea Holdings Inc.; SCPC Inc.; SoCalGas; Spectra Co.; Structural Focus Pty Ltd.; Stumbaugh & Associates Inc.; Taber Co. Inc.; The Unicon Group Inc.; Totum Consulting; TriMark Raygal; TRL Systems; Weiss Sheet Metal Co. dba Metcoe Skylight Special; Z3 Plumbing; Zenith Engineers Inc.
Built in 1911, the Rose Garden Tea Room at the Huntington Library, Art Museum and Botanical Gardens was originally designed as a billiard room and bowling alley for Henry E. Huntington. Scope of work included the renovations to the original building, the creation of new outdoor dining areas and the improvement of functionality in the service areas. Upgrades were made to the kitchen and indoor dining spaces, and a new skylit pavilion was built on the eastern side, opening onto the Shakespeare Garden for outdoor dining service.
Restoring a 110-year-old building and maintaining its historic integrity came with several unforeseen challenges. Unexpected openings in exterior concrete walls had been covered by years of construction, so the contractor and structural engineer collaborated to stabilize the building and maintain the structural integrity of the design.
The project team seismically retrofitted the original building’s structural system while upgrading the mechanical, plumbing, fire sprinkler, fire alarm and electrical systems.
Once the team began demolition and removals, the actual surface geometry of certain elements on the original building wasn’t lining up. The team worked to modify details and develop work-arounds to maintain design integrity.
Planned and spontaneous mock-ups by the contractor helped the owner and architect decide upon subtle details that couldn’t be clearly defined in documentation. This was especially important in determining procedures for the preservation of the project’s historical elements.



