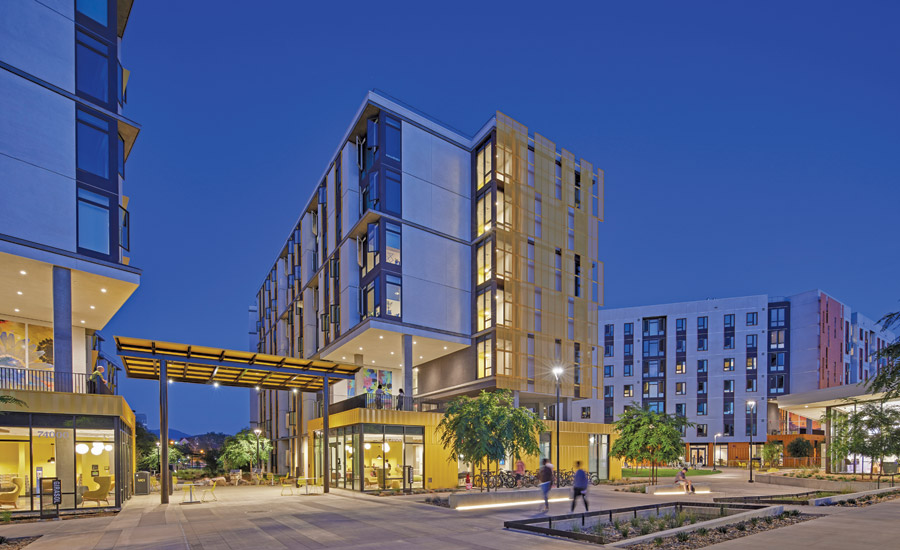2023 Southern California Best Projects
Best Project - Excellence in Sustainability: University of California, Irvine Verano 8 Graduate Student Housing

Photo by Bruce Damonte
University of California, Irvine Verano 8 Graduate Student Housing
Irvine, Calif.
BEST PROJECT
Submitted by: Hensel Phelps
Owner: University of California, Irvine
Lead Design Firm: Mithun
General Contractor: Hensel Phelps
Civil Engineer: Langan Engineering & Environmental Services
Structural Engineer: Thornton Tomasetti
MEP Engineer: Glumac
Electrical Engineer: Akela (Formerly Michael Wall Engineering)
Fire/Life/Safety Engineer: Woden Fire
Subcontractors: Atlas Mechanical; Bergelectric; Choate Parking Consultants; Climatec; Cosco Fire Protection; HPS Mechanical; Infinity Drywall Contracting; Southern California Grading
Five seven-story residential buildings comprise the new student housing community at UC Irvine completed in August 2022. It also includes a 15,996-sq-ft community building, a 10,311-sq-ft maintenance and operations facility and a 253,442-sq-ft, 853-stall parking structure.
Verano 8 was designed to address critical priorities for UC Irvine’s graduate students, specifically affordability, community, inclusive design, sustainability and privacy. Durable, long-lasting materials and energy-efficient design measures reduce the university’s costs and translate into the ability to offer significantly lower rents for students than in the surrounding communities.
Before construction, the site sat abandoned, with 17 ft of undocumented soil. The contractor over-excavated the entire site and pivoted from the original plans for drilled piers to a mat/spread footing foundation plan. Meanwhile, an active 60-in. storm drain that ran through the site needed to be maintained and incorporated into the final design. The team engineered a slurry bridge over geo foam for the areas of the buildings that the storm drain passed beneath.

Photo by Bruce Damonte
Designed to optimize resident health, the housing community is targeting LEED Platinum certification and Fitwel certification. Features that support student health and well-being include stairs, biophilic design strategies and community gardens.
The site and buildings were organized and optimized to capture prevailing winds to provide cooling without using energy. Each residential unit has larger operable windows that were designed to maximize ventilation. In addition, the durable concrete structure allows for the building to act as a thermal mass that absorbs and releases energy due to its material and density, absorbing warmth during the day to release at night.
Photovoltaic panels are located on residential building roofs throughout the site to generate clean, renewable energy. The building and site orientation allow for the illumination of interior spaces with the ambient light from the outdoors and rooms designed to provide balanced daylight access for all while also minimizing heat gain and glare from low sun angles.




