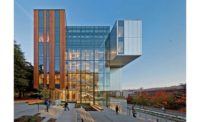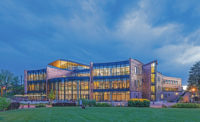Emory University Health Sciences Research Building II
Atlanta
BEST PROJECT, HIGHER EDUCATION, and EXCELLENCE IN SUSTAINABILITY AWARD
Submitted by: Hellmuth, Obata & Kassabaum Inc. (HOK)
OwnerEmory University
Lead Design Firm/Structural Engineer Hellmuth, Obata & Kassabaum Inc. (HOK)
General Contractor JE Dunn Construction
Mep Engineer R.G. Vanderweil
Civil Engineer Long Engineering
Subcontractors J&A Consulting; TSAV; Jensen Hughes; CGA; Vitatech; CD+M; Jacobs; ZebraDog
Designed to prioritize scientific discovery and human well-being, Emory University Health Sciences Research Building II aims to enhance connectivity and collaboration among clinical and research assets on the university campus. The 350,000-sq-ft, eight-story biomedical research building, which broke ground in December 2019, brings together researchers from cardiology, vaccinology, neurology, oncology and pediatrics. Open views between floors visually connect scientists across disciplines.
“This building will facilitate breakthroughs and discoveries across the health sciences that will transform patient care and serve as a training ground for the next generation of clinicians and researchers,” says Ravi I. Thadhani, Emory’s executive vice president for health affairs.
The superstructure houses two towers of office and laboratory spaces that are interconnected by 15 interior column-free pedestrian bridges that traverse a six-story central atrium. The atrium features a multitiered cantilever stair, a five-story living green wall and a full-height facade supported by a concealed truss at the roof level. A 30-ft-tall by 95-ft-long skylight enables the interior to fill with natural light.

Photo courtesy Christopher Payne/Esto
Due to the site conditions, the building features two basement levels that house vibration-sensitive core research instrumentation. Emory sourced advanced equipment for the facility, including the largest FDA-rated MRI, wet and dry laboratories, BSL 2 and 3 labs, a vivarium, cyclotron, hot cell and PET/CT.
The coordination of laboratory equipment posed a significant challenge due its sophistication and varying connection points and sizes from varying manufacturers. The team used building information modeling to identify design conflicts.
One judge was impressed with the team’s ability to successfully deliver the specified equipment. “That is very complex stuff,” the judge said. “You can’t help it when it shows up or doesn’t show up.”
The building, which was designed to achieve LEED Gold certification, had to meet university targets of a 50% reduction from baseline in energy use intensity and water use. Given that the building includes a vivarium, imaging, computational research as well as wet and dry lab-intensive spaces, the sustainability goals posed a complex challenge. Research buildings are typically resource-intensive, consuming five to 10 times more energy per square foot than office buildings, according to HOK.

Photo courtesy JE Dunn
The design team analyzed 96 sustainability solutions based on first costs, life-cycle costs, maintenance and rate of return. Design strategies implemented include daylight usage for all; automated shades for mitigating heat gain and controlling glare; a solar panel array; a microgrid energy management system; a green roof plaza; a geothermal well field; permeable paving at the surface parking; a rainwater capture system; and space for a future blackwater capture system. HOK estimates that the building will save 2.4 million gallons of water annually and use 50% less energy than a typical research facility.
“To do that in a research building, that is a really big deal,” noted one judge.
The project completed in March 2023 with no lost-time accidents during 1.4 million work hours.




