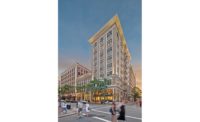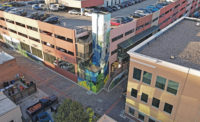2023 Southwest Best Projects
Best Renovation/Restoration: Univ. of AZ Chemistry Bldg. Renovations & Additions

Photo courtesy Sundt Construction
University of Arizona Chemistry Building Renovations and Additions
Tucson
BEST PROJECT, RENOVATION/RESTORATION
Submitted By: Sundt Construction
Owner: Arizona Board of Regents/University of Arizona
Lead Design Firm: Shepley Bulfinch
General Contractor: Sundt Construction
Civil Engineer: Engineering and Environmental Consultants
Structural Engineer: Martin White Griffis
MEP Engineer: Affiliated Engineers Inc.
Architect/Historic Design Firm: Poster Mirto McDonald
Subcontractors: Action Equipment & Scaffolding; Architectural Openings; Arizona Elevator Solutions; Babby Henkel Building Specialties; Blanco Concrete; Builder Services Group; Capitol Builders Hardware; Charles Court Construction; Darling Geomatics; Day’s Excavating; Desert View Painting; Floorworks; Gale; Gen3 AZ; ISEC Inc.; JB Ventures; MKB Construction; Peterson Contractors; RCD Demolition; Rolling Plains Construction; Santa Rita Landscaping; Shade Structures; Sturgeon Electric Co.; Sun Valley Masonry; TDIndustries; Vitatech Electromagnetics; Western States Fire Protection Co.
Built in 1936, the University of Arizona’s chemistry building, nicknamed Old Chem, sits within a 33-acre historic district that is part of the university’s plan to preserve and feature buildings and landscapes dating from 1891 through 1937.
The combined 78,600 sq ft of facilities in the structure are now home to the chemistry and biochemistry department, collaborative learning spaces and the general education office.
Although an important historic element of campus, the building did not comply with current energy codes and was not an operationally high-performing building. Given Old Chem’s place on the National Historic Register, the project team decided to leave the outside of the building untouched while creating a modern envelope with the historic brick exterior and its single pane windows.
To preserve the look of the building’s windows, the team installed a dual pane thermally broken glazing system on the interior.

Photo courtesy Sundt Construction
This required careful coordination between trades and multiple checkpoints throughout the process to ensure that the final installation would not leak, potentially causing condensation inside the cavity between the two systems.
The windows were pre-punched and cleaned prior to final glazing so that they would not have to be reworked at project completion.
The cost of the added spray foam insulation and thermally broken glazing systems was completely offset by the reduction in mechanical equipment size realized by the upgrades.
Coupled with the university’s commitment to purchase renewable energy, the building is on track to have an energy use intensity 60% less than a typical baseline university classroom building.

Photo courtesy Sundt Construction
In an effort to minimize disruptions to university activities and students, as the project is located right in the middle of campus, the contractor phased the renovation and communicated regularly with university staff to work around occupied offices and classrooms.
Universal accessibility was a driving force for the design of the building. Gently sloping sidewalks lead up to an entry platform at the north side from which users can enter into a new atrium and common lobby.
Removing two floors from this space created a dynamic point of connection between levels. A new elevator allows for access to all floors in the building. Classroom designs also ensure that users of all abilities can participate from anywhere within the rooms.


