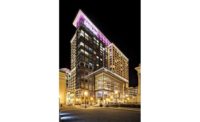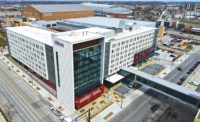ENR Southeast 2023 Best Projects
Merit Residential/Hospitality - Hilton Fort Lauderdale Marina Event Center

Photo courtesy of In Focus
Hilton Fort Lauderdale Marina Event Center
Fort Lauderdale, Fla.
Award of Merit
Submitted by: Shawmut Design and Construction
Owner Confidential
Lead Design Firm Adache Group Architects
General Contractor Shawmut Design and Construction
Civil Engineer Flynn Engineering
Structural Engineer MU Engineers
MEP Engineer TLC Engineering Solutions
Subcontractors HBA; Facade and Envelope
When Shawmut Design and Construction took on the two-level Hilton Fort Lauderdale Marina Event Center expansion, they knew the structure would have a unique concrete and steel design.
Shawmut completed the ground-up construction of the structure, including demolition, site enabling and chiller replacements.
The event center connects to an existing corridor of the 595-room hotel and features 28,500 sq ft of event and meeting space, a 9,500-sq-ft rooftop restaurant and bar and three ballrooms with 30-ft-high ceilings with specialty millwork and retractable, operable doors to create one large room. There are also three elevators on the first floor.
The marina was also extended out 10 ft and the area dredged to allow larger boats to access the dock. To hoist 70-ft-long, 22,000-lb W-beams to the second level, crews operated six boom lifts simultaneously within 10 ft of the marina seawall.
Partnering with Shawmut’s engineering services division and mechanical, electrical, plumbing and fire protection subcontractors, the project team used building information modeling to digitally build the entire structure.
Challenges like seawall breaches necessitating dewatering, an active marina with pedestrian and boat traffic and boats docked alongside the site were overcome through extensive coordination, maintaining an open line of communication with hotel management to allow for as little disruption as possible to operators.



