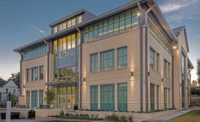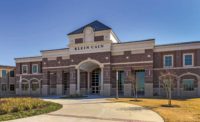Bronx High School of Science - Stanley Manne ’52 Institute of Science
Bronx, N.Y.
BEST PROJECT
Submitted by: Consigli Construction Co. Inc.
Owner: The Bronx High School of Science
Lead Design Firm: Dattner Architects D.P.C.
General Contractor: Consigli Construction Co. Inc.
Civil Engineer: Langan
Structural Engineer: Hage Engineering PC
MEP Engineer: Jaros Baum & Bolles Consulting Engineers LLP
Owners’ Project Manager: SPW Advisory
Subcontractors: Action Store Fronts; Baybrent Construction Corp.; Lowy & Donnath Inc.; Olympic Plumbing & Heating Services Inc.; Orange County Ironworks LLC; Peak Mechanical Solutions Inc.; R&J Construction Corp.; Scientifix LLC; Urban Foundation/Engineering LLC
This 10,000-sq-ft facility with advanced university and corporate-level research labs does not compare with any other high school in New York. Working with modern equipment in the new labs, students can undertake independent scientific experiments and delve into more complicated research.
The institute’s facade with bright green brick entrances is comprised of fiber reinforced concrete panels. It includes three multidisciplinary labs and a full complement of auxiliary spaces: a walk-in cold room, a tissue culture room, a microscopy room, a sterilization room, an animal room and a multipurpose room for special events.

Photo by Chris Cooper, courtesy Consigli Construction Co.
Material releases were carefully coordinated and storage was managed to avoid possible delays. But the team faced a number of obstacles that led to a 42-day delay for the $16.9-million project that ballooned by $1.7 million due to design changes requested by the owner. Lead times for fire-rated doors stretched from about seven weeks to 22 weeks, making it necessary for the team to preserve rough openings for proper fitting once they arrived.
When the lead time for a second-story skylight also risked delaying the schedule, the design and construction teams joined to source an acceptable alternative. And when the manufacturer for the air handling unit suffered material shortages for the energy recovery wheel that stretched lead times up to 30 weeks, the team met with subcontractors to resequence the schedule, making up for lost time for the project that was completed below budget and ahead of schedule.

Photo by Chris Cooper, courtesy Consigli Construction Co.
The structure is one of the first fully electrified laboratory buildings in New York City. The building’s energy use index is only 40% of peer buildings, based on the International Institute for Sustainable Laboratories benchmarking, the team says.
The project has offsets and screening for rooftop mechanical equipment that include energy recovery units to optimize energy efficiency. At times when energy recovery is unable to achieve the design temperature of the spaces, a high energy efficiency variable speed compressor system is attached for heating or cooling.

Photo by Chris Cooper, courtesy Consigli Construction Co.
By eliminating use of fossil fuel burning equipment, the building complies with the city’s Local Law 97, enacted in 2019. Each laboratory and office includes a variable refrigerant flow system for heating and cooling each zone. Air source heat pumps are used to provide domestic hot water for laboratory and lavatory sinks.




