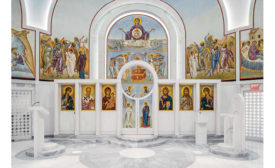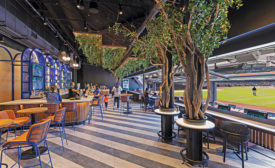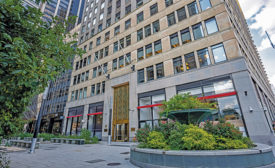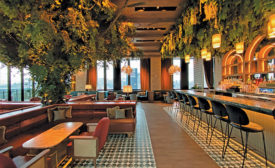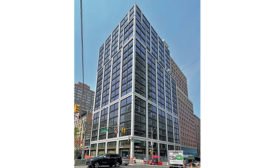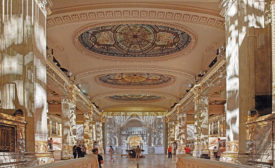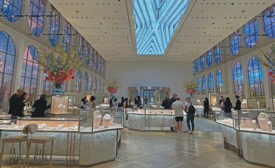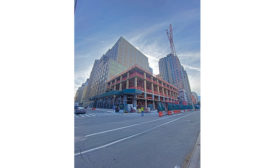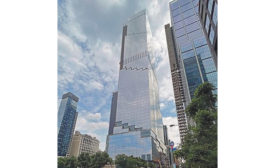Home » Keywords: » 2023 ENR New York Best Projects
Items Tagged with '2023 ENR New York Best Projects'
ARTICLES
ENR 2023 Top 25 Newsmakers
ENR 2023 New York Best Projects
Best Project Water/Environment: Watergate Wetlands Restoration Project
November 13, 2023
ENR 2023 New York Best Projects
Award of Merit Sports/Entertainment: Citi Field Upgrades
November 13, 2023
ENR 2023 New York Best Projects
Award of Merit Small Project: Sorin Medical
November 13, 2023
ENR 2023 New York Best Projects
Award of Merit Residential/Hospitality: Moxy NYC Lower East Side
November 13, 2023
ENR 2023 New York Best Projects
Best Project Residential/Hospitality: 96+Broadway
November 13, 2023
ENR 2023 New York Best Projects
Award of Merit Renovation/Restoration: Hall des Lumières
November 13, 2023
ENR 2023 New York Best Projects
Best Project Renovation/Restoration: Tiffany Landmark
November 13, 2023
ENR 2023 New York Best Projects
Award of Merit Office/Retail/Mised-Use: 555 Greenwich Street
November 13, 2023
ENR 2023 New York Best Projects
Best Project Office/Retail/Mixed-Use: The Spiral
November 13, 2023
The latest news and information
#1 Source for Construction News, Data, Rankings, Analysis, and Commentary
JOIN ENR UNLIMITEDCopyright ©2025. All Rights Reserved BNP Media.
Design, CMS, Hosting & Web Development :: ePublishing
