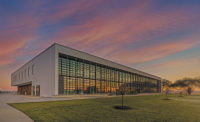The Spiral
New York City
BEST PROJECT
Submitted by: WSP USA
Owner: Tishman Speyer
Lead Design Firm: Bjarke Ingels Group (BIG)
General Contractor: Turner Construction Co.
Structural Engineer: WSP USA
MEP Engineer: Cosentini Associates
Executive Architect: Adamson and Associates
Subcontractors: Banker Steel; Cives Steel Co.; Civetta Cousins
The towering office high-rise that occupies a full city block in midtown Manhattan includes distinctive terraces that twist up the building from Level 7 to the roof. The spiraling terraces resulted in unique floor plates at all 66 levels of the tower, creating the main challenge for the team in designing the structural system. As the 1,041-ft-tall tower rises, it shrinks in volume at each level. It also creates an accessible terrace, an optional double-height amenity space and the capability of connecting nearby floors with a grand staircase.
Designed for the post-pandemic world, the building combines indoor and outdoor spaces on every tower floor and required iterations of a multistory column sloping system with horizontal floor trusses and column hanger systems. For its main structural system, the team chose a high-strength, steel framed structure for efficiency. To achieve the spiraling terraces, the team created a repeating multistory system of sloping columns. This design allowed for locating the perimeter columns in an ideal architectural location while sustaining the load path to the building foundation. While the team says this was an architectural feat, it also had to resolve structural problems that arose when the sloping columns created unbalanced horizontal forces at every level of the building perimeter.
To safely and efficiently distribute stabilization forces between the steel floor framing and the concrete slab, team structural engineers used a unique method of analysis and design. Due to complexity of the horizontal trusses on many floors, there were challenging connections to core columns.
To reduce the level of complex steel plate welding and stiffeners, team members introduced solid steel forging at some locations. They also met an aggressive schedule for delivering the office building after it signed on an anchor tenant.
Rather than the contractor doing traditional work of connection engineering and detailing after the construction document phase, the team established an integrated connection design that incorporated preferences by the steel erector. The project was completed at budget and on schedule in slightly more than four years.




