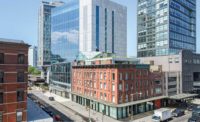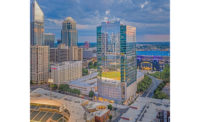555 Greenwich St.
New York City
Award of Merit
Submitted by: AECOM Tishman
Owner: Hines
Lead Design Firm: COOKFOX Architects
General Contractor: AECOM Tishman
Civil Engineer: Langan
Structural Engineer: Thornton Tomasetti
MEP Engineer: Jaros, Baum Bolles Consulting Engineers LLP
Vertical Transport Consultant: Van Deusen & Associates
Geothermal Systems: Endurant Energy
Excavation and Foundations, Geothermal Piles: Urban Foundation/Engineering LLC
One of the most sustainable commercial properties in New York City, this 16-story, 270,000-sq-ft tower is designed to exceed local 2030 climate targets for office buildings by more than 45% and meet New York state’s 2050 carbon-neutral targets. While a stand-alone building, 555 Greenwich effectively functions as an extension of an adjacent 1930s-era building, with more than half of its office floors available for connection to the older building to create full-block, interconnected floorplates of more than 87,000 sq ft. The fully electric structure combines geo-energy piles, radiant heating and cooling networks, a dedicated outdoor air system and rooftop air-source heat pumps to maximize energy efficiency and reduce operating costs while also providing stable, year-round thermal comfort and consistent fresh air. This innovative mechanical system eliminates onsite use of fossil fuels while reducing annual electrical usage by 40% and saving 1.5 million gallons of water per year. Limiting the bored piles to the building foundation footprint ensured the area surrounding the site was not affected. Beyond providing access to daylight and fresh air, numerous terraces serve as a stormwater retention and irrigation system. Drains on the terraces and main roof collect rain and snow, accumulating in a 22,000-gallon tank before water is filtered, disinfected and recycled for irrigation.




