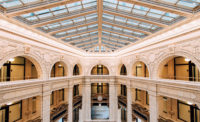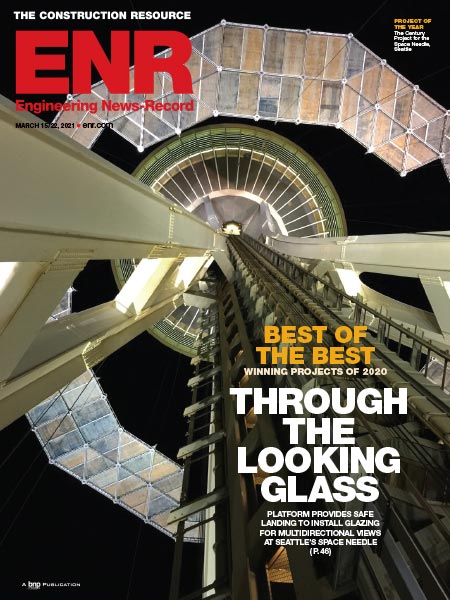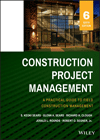Tiffany Landmark
New York City
BEST PROJECT
Submitted by: WSP USA
Owner: Tiffany & Co./LVMH
Lead Design Firm: OMA
General Contractor: Structure Tone
Structural Engineer & MEP Engineer: WSP USA
Executive Architect: Arcadis
Interior Architect: Peter Marino Architect (PMA)
Construction Manager: Mace
Subcontractors: Cerami & Associates Inc.; Yui Design
Interior renovation of this more than century-old building included redesign of the retail space, the Blue Box Café and double-height video screen walls behind the existing windows. The team also completed complex custom light fixtures, a three-story glass rooftop event space and more than 40 custom artworks and display space.
The team provided structural services for the luxury retail owner during the more than three-year project. It also worked on the new upper volume space and balcony area that required tying into the truss system.
The team also focused on MEP and fire protection systems. To preserve the space’s traditional beauty, members chose designs that complied with code yet were safe and inconspicuous.
The team coordinated closely with the owner, architect and the New York City Dept. of Buildings to develop a novel facility with a vertical storage room. This automated storage system delivers purchases to every floor, eliminating the need for employees to retrieve items from a storage facility.

Photo courtesy WSP USA
To install the storage system over several floors, the team had to cut new shafts and closely coordinate with the vertical lift module vendor for precision installation. Since the system has to transport fragile and expensive products, the new shafts required fire protection systems that were customized for the system.
The owner relied on an urban planning traffic study to analyze crowd movement and avoid overcrowding at the elevators.
Among its many challenges, the team discovered it needed to beef up structural support for the building during demolition.
Structure Tone quickly coordinated with the structural engineer to study the space and then designed story pole supports and bracing that protected the building during reconstruction of the three-story roof addition.
Field verification and coordination with the construction manager for structural tie-ins were also necessary when the team worked on the extension of the grand staircase up to the seventh floor, new elevator banks and new event space on the roof.






