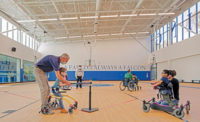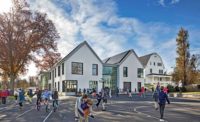ENR 2023 New England Best Projects
Project of the Year Finalist and Best Project K-12 Education: Bristol County Agricultural High School Campus Expansion and Renovation

Photo by Ed Wonsek, courtesy Gilbane Building Co.
Bristol County Agricultural High School Campus Expansion and Renovation
Dighton, Mass.
BEST PROJECT, K-12 EDUCATION
Submitted by: Gilbane Building Co.
Owner: Bristol County Agricultural School District
Lead Design Firm: HMFH Architects Inc.
General Contractor: Gilbane Building Co.
Owners' Project Manager: Collier’s Project Leaders
Subcontractors: American Environmental Inc.; Atlas Scaffolding & Equipment Inc.; Delta Mechanical Contractors LLC; General Woodworking Inc.; H.S.I. Construction Inc.; J.R. Vinagro Corp.; Systems Contracting
Originally constructed in 1912, the Bristol County Agricultural High School campus lacked sufficient facilities to meet the school district’s current mission—to expand its programs and grow enrollment to 600 students. Through a three-phase expansion project, which broke ground in September 2019, nearly 200,000 sq ft was added to the campus footprint with four new buildings and two renovated ones.
Maintaining a construction cost of $88 million through the pandemic, construction manager Gilbane Building Co., lead designer HMFH Architects and project manager Colliers were able to deliver an expansive collection of facilities that revamped the overall look and feel of the campus.

Photo by Ed Wonsek, courtesy Gilbane Building Co.
“The school [district] definitely got a lot within its budget,” says Danielle Crafford, Gilbane general superintendent. “It is an incredibly beautiful campus now, and what the team was able to pull off was really remarkable.”
New buildings include a 73,570-sq-ft Center for Science & the Environment, which houses expanded programs in animal science and natural resource management as well as new ones in environmental engineering. The building also hosts the Bristol County Natural History Museum, a veterinarian clinic and the AggieAir drone program.
The new 15,650-sq-ft student commons, sited across the plaza from the Center for Science & the Environment, features the cafeteria and media center and is a place for student, faculty and community gatherings.

Photo by Ed Wonsek, courtesy Gilbane Building Co.
The 2,600-sq-ft landscape-arbor building features a chain saw classroom, a working landscaping laboratory and a high-bay garage for the school’s bucket truck. A 14,450-sq-ft robotic dairy barn is fully automated and able to handle up to 60 cows.
Two buildings were also renovated, including Gilbert Hall—a 72,190-sq-ft building that was originally constructed in 1938. Renovations included enlarged academic classrooms updated with new technology and improvements to the gymnasium and administrative offices.

Photo by Ed Wonsek, courtesy Gilbane Building Co.
The 13,290-sq-ft agricultural mechanics-diesel technology building was also renovated, including improvements and technology updates to the engine repair labs, welding shop and carpentry and electrical labs.
The campus is divided by a busy town road, so the project also included a new pedestrian spine that connects north and south campuses, located on each side of the road. The spine features pedestrian crosswalks, extensive hardscape and landscape improvements, a new roadway and parking facilities throughout the campus.

Photo by Ed Wonsek, courtesy Gilbane Building Co.
With targets for launching its new and expanded programs, the school priority was maintaining the project schedule. When awarded to Gilbane, the project was in the schematic drawing phase, with construction documents one year from completion.
Gilbane, Colliers and HMFH Architects identified early bid packages for sitework, concrete and steel, which allowed work to begin three months earlier than planned and long-lead structural steel to be released.

Photo courtesy Gilbane Building Co.
Additionally, the school district was able to prioritize buildings by need, identifying those that could be completed later in the timeline. Schedule improvements also contributed to significant savings in general condition costs.
Meeting the budget was a significant challenge throughout the project. At the first round of bidding of construction documents, the project was approximately $6 million over budget. Working with trade contractors to identify value engineering options that would not affect the function, aesthetics, long-term operation or life cycle cost, the project team achieved an approved GMP on budget.
Joe McCoy, Gilbane vice president and chief estimator, says job sequencing was critical in meeting the budget. “The way that the majority of construction activities were allowed to flow, so crews could go from one building to the other, was really important from a cost standpoint,” he says. “The logistical plan from early on was so important from that standpoint so labor could be sequenced in a way that crews could move efficiently.”
McCoy also notes that the project is located south of Boston, where a critical mass of crew members live. “A lot of our construction partners get sick of the commute into Boston,” he says. “So in some ways that’s an advantage, if you’re bringing a project to them.”
Costs were also affected six months into the project when COVID-19 began to have an impact on supply chain, labor and worksite requirements. Supplies of wood and timber were of particular concern.
HMFH Architects changed the wood materials needed for the new landscape-arbor building to significantly improve delivery times. Structural wood timbers needed for the student commons were also stuck in Canada, as borders were essentially closed. The school district wrote a letter to the Canadian government reiterating its status as an essential service, which allowed structural wood timbers to be released.

Photo by Ed Wonsek, courtesy Gilbane Building Co.
Despite budget challenges, the school remained committed to its sustainability goals.
Three of four new construction buildings have timber structures. Although uncommon in public schools due to cost and code restrictions, timber offers significant embodied carbon savings compared with steel or concrete. Together, the three timber buildings save approximately 221 metric tons of carbon dioxide.
Due to a complex program that precluded use of timber framing for the Center for Science and the Environment, a substantial effort was made to optimize the superstructure and foundation with recycled steel and minimal concrete as well as reduce the number of finishes and materials.
All new buildings are designed ready to power 104% of their estimated energy use. The Center for Science and the Environment has a predicted energy use intensity that is 49.1% below code baseline. LED fixtures with daylight dimming sensors limit artificial lighting, resulting in an average campus lighting power density that is 71% below code baseline. The Dairy Barn was also designed to be net-zero ready.
The school was also designated as the first public school in Massachusetts with composting toilets. Both the Center for Science and the Environment and the renovations to Gilbert Hall earned LEED Gold certification.
“There’s a sustainability story throughout the whole campus and it’s integrated in its learning practices,” says Bobby Williams, associate principal at HMFH. “So we were trying to focus each building to have its own sustainability story.”
Despite its lofty goals, challenging schedule and limited budget, the project was delivered on time in June 2022 and under budget.



