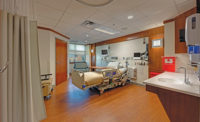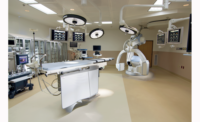Baystate Medical Center Surgical Operating and Interventional Suites
Springfield, Mass.
Award of Merit
Submitted by: DPR Construction
Owner: Baystate Medical Center Inc.
Lead Design Firm: Perkins & Will
General Contractor: DPR Construction
MEP Engineer: BVH Integrated Services
This 135,770-sq-ft build-out included 20 new operating rooms, eight interventional procedure rooms and 60 surgical pre- and post-anesthesia recovery units as well as renovations across existing spaces to update the 40-year-old surgical facilities. Since the center features the latest technologies, the team spent months planning the layout, modeling the exact location of each material and piece of equipment to connect all infrastructure with minimal interruption to the existing facility. With 45 major areas of work across multiple buildings and multiple floors, plus five road closures, the team met with hospital staff regularly to discuss the plan for work, access and patient safety.
Prefabrication strategies helped minimize work on site, expedite the schedule and enhance quality. This also allowed crews to install two operating rooms and 10 post-anesthesia care unit bays fully roughed in per day, far exceeding the months it would have taken for a traditional stick-built solution. Laser scanning the structure helped the contractor develop a model to coordinate prefabricated components and MEP tie-ins, minimizing rework in the field. Work was completed within budget and on schedule.




