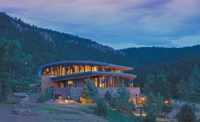ENR Mountain States 2023 Best Projects
Project of the Year Finalist, Best Project Residential/Hospitality, Best Project Sustainability: Electric Pass Lodge

Image Courtesy and Copyright 4240 Architecture Inc.
Electric Pass Lodge
Snowmass Village, Colo.
Project of the Year Finalist, Best Project, Excellence in Sustainability
Submitted by: Haselden Construction
Owner: East West Partners
Lead Design Firm: 4240 Architecture Inc.
General Contractor: Haselden Construction
Civil Engineer: Sopris
Structural Engineer: KL&A Engineers
MEP Engineer: Introba (formerly Integral Group)
Net Zero Consulting: Introba (formerly Integral Group)
Representing the first in a series of sustainably focused developments in the Snowmass Base Village, Electric Pass Lodge is 100% powered by renewable electric energy supplied from a combination of its own solar panel system and offsite renewables provided through Holy Cross Energy’s PuRE power program.
Designed to meet net-zero standards, the all-electric lodge features 50 two- and three-bedroom residences at the foot of the Snowmass Mountain. The building itself contains an indoor/outdoor owner lounge and courtyard and access to a slope-side ski locker room, all next to an expansive village pool and community playground.

Image Courtesy and Copyright 4240 Architecture Inc.
Before ground was even broken, the team considered how to efficiently take advantage of the natural setting. The orientation of the building maximizes solar exposure and utilizes the sun’s natural warmth on cold winter days. With Passive House strategies, the design team integrated an efficient building shell through enhanced insulation, triple-pane windows and phase change material to reduce heat gain or loss.
In the original drawings, there was no groundwater under the building site based on the prescribed bores. But after construction began, the team discovered a small underground stream running directly beneath the building. Rather than pause construction, crews implemented a dewatering system to preserve the structural integrity of the site. This ensured that the building could maintain its current orientation, allowing it to take full advantage of the sun’s warmth.

Image Courtesy and Copyright 4240 Architecture Inc.
One of the critical design strategies to ensure net-zero viability is the installation of earth tubes for the air circulation system. To reduce energy use and minimize the carbon footprint, the building utilizes geothermal temperature to provide pre-tempered fresh air to every unit. This required burying the piping system around the building at specific depths to ensure the air would distribute at the correct temperature. Each location had to be carefully selected to avoid compromising the structure. Once the tubes were set, the team tested them in every possible situation to ensure each system maximized the available energy and tempered the air correctly.
Quality control was paramount throughout the process, as all the units were sold early in the construction process. Once under contract, owners could determine finishes such as cabinets or hardware. Each unit achieved punch-level condition early enough to allow both the client and the unit owners to complete a one punch-list process, a rare occurrence in multifamily construction.

Image Courtesy and Copyright 4240 Architecture Inc.
Electric Pass Lodge finished construction early in April 2023 and received its temporary certificate of occupancy one week early, ensuring the owner could uphold its promised move-in date for residents.



