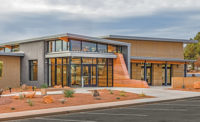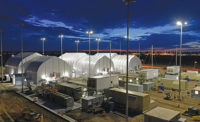ENR Mountain States 2023 Best Projects
Best Project Govt/Public Building: Frisco Transit Center

Photo by Ed LaCasse
Frisco Transit Center Phase Two
Frisco, Colo.
Best Project
Submitted by: Saunders Construction
Owner: Summit County Government
Lead Design Firm: Stantec
General Contractor: Saunders Construction
Civil Engineer: Civil Insight
Structural Engineer: IMEG
MEP Engineer: MEP Engineering Inc.
Subcontractors: All-Electric Co.; Columbine Hills Construction; Design Mechanical Inc.; Douglass Colony Group; Peak Framing
After more than 20 years, this regional transportation hub was in need of an overhaul to keep up with the rapidly growing influx of travelers. It was originally a small building that offered bus schedules and a few amenities, but after years of expansions and updates, it was still too small to accommodate many bus and transit systems.
Situated in the heart of downtown Frisco, the new $4.9-million facility connects to major ski resorts such as Breckenridge, Keystone, Arapahoe Basin and Copper Mountain and serves more than 1,000 people a day.
Among its many features, the 3,600-sq-ft center has an expanded bus system, improved pedestrian and bike paths as well as increased access to the surrounding mountains.
Completed in July 2022, the center has only one square corner, as every other corner is off by at least 8 degrees as part of an intentional design choice to mimic the mountain slopes around town.
Crews battled winter conditions when construction began in late 2021, then faced pandemic-related material delays and supply chain issues.
Installation of the 20-ft-long, 8-ft-wide, 10,000-lb air handler unit took place more than three months later than scheduled in January 2022. To keep momentum, the project team made a portion of the roof removable, which allowed interior work to continue until the air handler arrived on site and was ready to install. Then, crews removed the roof section and installed the unit by crane with just a 1.5-in. clearance on either side. After the installation, the removable roof section was permanently attached to the structure.

Photo by Ed LaCasse
Sustainable design and eco-friendliness are key for this facility, which maximizes energy efficiency with features such as a smart climate control system and triple-paned windows.
It also incorporates water-saving measures, including low-flow fixtures and a water-wise landscaping plan. It also features sustainable materials and recycled content throughout.
Large windows and skylights allow natural light to flood in, while energy-efficient lighting and heating help reduce energy costs.



