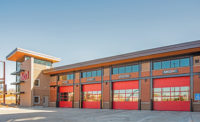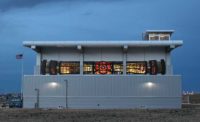ENR Mountain States 2023 Best Projects
Award of Merit Govt/Public Building: Thornton Fire Station

Photo by Tania Landauer
Thornton Fire Station #7
Thornton, Colo.
Award of Merit
Submitted by: Adolfson & Peterson Construction
Owner: City of Thornton
Lead Design Firm: Allred & Associates Architects
General Contractor: Adolfson & Peterson Construction
Civil Engineer: Lamp Rynearson
Structural Engineer: Salas O’Brien
MEP Engineer: DMCE
Subcontractors: Associated Building Specialties; Barton Materials LLC; Central Fire Protection Co. LLC; Colorado Doorways Inc.; Commercial Flooring Inc.; Control Solutions Inc.; CPC Constructors Inc.; Del’s Masonry Inc.; Diversified Masonry LLC; Division 7 Inc.; DMCE; Dunakilly; Elite Waterproofing System Inc.; Environmental Landworks Co. Inc.; Ground Engineering
This 8,810-sq-ft masonry facade and structural steel framed facility is designed with two clear-span bays, associated support rooms and a mezzanine with a training wall. The $7.2-million fire house includes six bunk rooms, a day room, offices, kitchen, dining area, covered patio and a fitness center. Across the 2.6-acre site, work included detention ponds and parking along with setbacks to prepare for the York Street widening. Utility ties cross York Street and an onsite generator ensures redundant systems.
With extended procurement durations for steel decking, joists and roof insulation, the team phased work based on delivery schedules. To be most efficient with time and budget, the team delayed mobilization until March 2022 and still met the project’s deadline in December 2022. Adolfson & Peterson was the only contractor at bid willing to take on the risk associated with the short duration and procurement issues resulting from the pandemic. The team provided $258,490 worth of cost reduction options for the owner to review, with $131,560 accepted and put back into amenities for the station and emergency responders.



