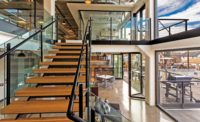ENR Mountain States 2023 Best Projects
Project of the Year finalist, Best Project Renovation/Restoration: Chasing Rabbits

Photo courtesy MKM Build Photography and PCL Construction
Chasing Rabbits
Vail, Colo.
Project of the Year Finalist
Submitted by: PCL Construction
Owner: Solaris Redevelopment
Architect of Record: Davis Partnership Architects
General Contractor: PCL Construction
Structural Engineer: KL&A Engineers
MEP Engineer: Branch Pattern
Interior Architectural Design: Rockwell Group
Lighting Design: Focus Lighting
What was once a movie theater has been transformed to mimic the rabbit hole experience described in Lewis Carroll’s “Alice in Wonderland.” This 13,000-sq-ft entertainment venue is located inside the Solaris Plaza in Vail and features four distinct spaces—a 2,300-sq-ft restaurant, 830-sq-ft library, 1,200-sq-ft speakeasy and 2,700-sq-ft arcade and cinema area.
With just 10 months to bring this tenant improvement project to completion, the design-build team also had to navigate supply chain and logistical issues and procure several international high-end finishes. Among those were custom millwork, glass ceiling panels, patterned acoustic panels, marble, velvet and leather. To avoid issues, the contractor held routine coordination calls with the design team and client to expedite submittal reviews and address delays in real time. When appropriate, PCL also had trade partners research locally based suppliers to reduce the team’s dependence on international materials.

Photo courtesy MKM Build Photography and PCL Construction
Unforeseen challenges of increased international shipping rates and alternative material selections did cause unavoidable increases to the original budget and pushed back the completion date, but after accounting for all the delays, the project team still met the targeted December 2022 opening.

Photo courtesy MKM Build Photography and PCL Construction
Mechanical systems had to be redesigned to tie-in existing utilities to meet the new mechanical needs of the four spaces. Each area has its own design aesthetic, interior lighting requirements and international finishes. The restaurant features high vaulted ceilings with mirrored ceiling panels, white stone finishes and a landmark double-sided glass fireplace with a marbled hood. The library includes coffered wood-paneled 16-ft ceilings with several floor to ceiling bookcases. The Moon Rabbit speakeasy features custom floral wallcoverings in the radius ceilings, where just one tradesperson cut and installed massive sheets of wallpaper. The Rabbit Hole is preceded by an elongated looking-glass hallway that leads to a 1980s-style arcade with vintage arcade games and a DJ booth with a dance area.

Photo courtesy MKM Build Photography and PCL Construction
The project was highly dependent on the aesthetic quality of the design from both an architectural and engineering standpoint. Structural engineer KL&A focused on unconventional library framing that included a catwalk around the perimeter with several unique geometry constraints. Through detailed loading capacity scenarios, the team determined that the space could not be occupied, so instead it provides an aesthetically pleasing design element in the library. MEP design also heavily influenced this renovation, as the team aimed to incorporate the systems in a hidden but accessible manner, all while adding additional access to the renovated spaces.



