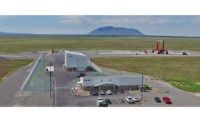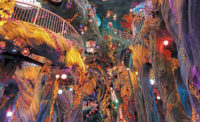ENR Mountain States 2023 Best Projects
Award of Merit Specialty Construction: Hydro and Terra Buildings

Photo courtesy Encore Electric
Hydro and Terra Buildings at Colorado State University Spur
Denver
Award of Merit
Submitted by: Encore Electric
Owner: Colorado State University
Lead Design Firm (Terra): AndersonMasonDale
Lead Design Firm (Hydro): Hord Coplan Macht
General Contractor: JE Dunn Construction
Engineer: Cator Ruma & Associates
Electrical Subcontractor: Encore Electric
The Hydro building is the third and final building on the CSU Spur complex at the National Western Center. Renovating the 1930s-era building meant updating an old space with modern electrical and construction materials while matching vintage form and function to make a modern, functional space.
Focused on food and agriculture, the Terra building houses laboratories to accommodate a variety of testing, including soil, water, plant analysis and insect identification. The central utility plant for both buildings is located in the Hydro building and fed via a bridge between the two structures. The Encore Electric team only had one Conex box to house materials staged for installation. Orchestrating all activities, minding the schedule and delivering workers to the right space at the right time was paramount. Phasing the projects allowed Encore Electric to keep materials inside working spaces on the jobsite, utilizing just-in-time delivery from its prefabrication center and material vendors as often as possible. To utilize the limited space, the electrical contractor’s prefabrication team provided prebuilt racks for electric rooms, lighting and wall rough for laboratory spaces.



