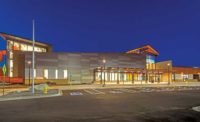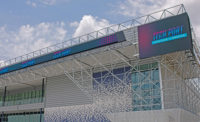ENR Mountain States 2023 Best Projects
Best Project Sports/Entertainment: Aurora Southeast Rec Center

Photo by Conor Culver
Aurora Southeast Recreation Center
Aurora, Colo.
Best Project
Submitted by: Saunders Construction
Owner: City of Aurora
Lead Design Firm: Populous
General Contractor: Saunders Construction
Civil/Structural Engineer: Martin/Martin Inc.
MEP Engineer: Innovative Electrical Systems
Construction on this new recreation center began in February 2021 after an extensive public input process. The $41.9-million, 77,000-sq-ft facility features the first indoor fieldhouse in the city and spans 23,000 sq ft.
Amenities include an 8,000-sq-ft multiuse gymnasium, a cross- functional natatorium that includes a lazy river and 20-ft-tall water slide, a 7,600-sq-ft fitness area and a first-of-its-kind 1/9-mile track with grade changes elevated above the fitness area and gymnasium. A large community room, party rooms and onsite child care round out the project.
A central circulation spine with a 35 ft height creates a large volumetric space that guides visitors to the center’s various areas. This space includes transparent glazing, offering a 360-degree view.
Natural light fills the space at all times of the day, but passive design strategies on the roof overhangs help ensure minimal heat gain through the vast amounts of glazing so that it wouldn’t require as much energy to cool the space.

Photo by Conor Culver
A curved glulam roof is designed to represent the topography of the rolling plains of Aurora. The roof form is visible on the exterior and interior, with large stained wood glulams, some as deep as 5 ft, topped with stained wood decking above. Crews worked through a one-year procurement process and navigated 5,800 clashes, resolving 99.9% of them before groundbreaking. A primary coordination effort ensured the curvature of the roof connections to the structural columns aligned, but when the team realized they were off slightly and the connections would not work in the field, the two trade partners adjusted their 3D models to ensure the connections.
Minimizing penetrations into the glulam was another goal, so with the help of the fire protection trade partner, that number was brought down to just one.
Another major component was the auxiliary gym floor, which took approximately four months to complete, with inspections at every step of construction. All concrete, masonry, plaster, ceramic tile and similar wet work had to be complete and dry before the athletic flooring system could be installed.
Construction concluded on time and within budget in October 2022.



