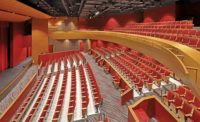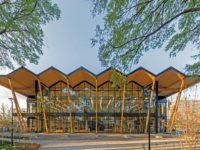ENR 2023 Global Best Projects
Cultural/Worship Award of Merit - KF Aerospace Centre for Excellence

The curves of the 65,000-sq-ft complex, which has two hangar spaces, reflect the shape of the classic planes featured.
Photo by Shawn Talbot, courtesy of StructureCraft
KF Aerospace Centre for Excellence
Kelowna, B.C., Canada
Award of Merit
Submitted by: StructureCraft
Owner: KF Aerospace
Lead Design Firm: Meiklejohn Architects
General Contractor: Sawchuk Developments
Structural Engineer/Timber & Steel Supplier and Contractor: StructureCraft
This building’s two-wing design reflects the classic planes it houses. The central fuselage area contains a freestanding cross-laminated-timber staircase in the form of a doubly curved spiral. The design team selected a composite timber and reinforced concrete structure for the spiral to avoid columns and provide the mass needed to control vibrations in the 70-ft vertical free span.
The center’s wings, which house the museum’s classic aircraft, posed another challenge for the timber team. Needing to accommodate a clear span of 115 ft for the glass hangar doors, the team turned to the World War II-era Spitfire for inspiration. A spar truss spans the hangar doors, with rib trusses running perpendicular, as in an airplane wing. The parametric shape is based on an airfoil equation.

Photo by Shawn Talbot, courtesy of StructureCraft
The project required close collaboration among stakeholders. The construction team was involved early to help physically test and iterate the design. Timber elements were delivered to site just in time for installation, to prevent long exposure to the elements.




