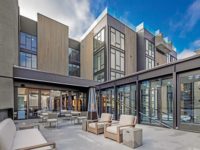Atlantis The Royal Resort and Residences
Dubai, United Arab Emirates
Best Project
Submitted by: WSP
Owner: Investment Corporation Dubai (ICD)
Operator: Kerzner International
Design Architect: Kohn Pedersen Fox Associates
Executive Architect: Arcadis IBI Group
Architect-of-Record: DEC Dynamic Design Studio
General Contractor: Ssangyong & Besix Joint Venture
Civil, Structural & MEP Engineer; Integrated Project Delivery: WSP
The realization of the mixed-use development’s stacked yet offset modules, reminiscent of a giant building- block toy, required more than 50 international design firms and construction consultants.
The team says collaboration and “bespoke construction techniques” were key to ensuring jobsite safety, reducing construction time, material costs and streamlining constructibility.
The resort, which contains two main towers for a hotel and residences, measures 500 m in length and is 183 m tall. Each tower consists of three subtowers of varying heights, intermittently connected by skybridges.

Photo courtesy Atlantis The Royal
The main bridge has a structural steel frame with concrete-topped metal decks that minimize weight and simplified construction, according to the project team.
Openings in the massing, formed by the offsets, helped create an aerodynamic effect, which mitigated wind loads against the building.
“Unusually, for such a long building, expansion joints were eliminated to avoid interference with the architectural spaces and achieve a continuous structure,” according to the structural engineer.

Photo courtesy Atlantis The Royal
“This challenge required an in-depth understanding of the continuity stresses” caused by gravity and wind loads, possible seismic activity and temperature and volumetric changes, says the engineer.
Overall, wind engineers conducted twice the usual number of wind tunnel studies for a building of the same height. According to the team, these tests also informed the facade engineer—also challenged with mitigating wind loads on the balconies and the open terraces in the building’s apertures.
At the resort’s ground level, geotechnical and structural teams devised a system to minimize the excavation, shoring and dewatering to reduce logistical challenges.
“This contributed to the overall carbon efficiency, despite the scale of the project,” says the team.





