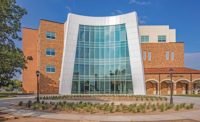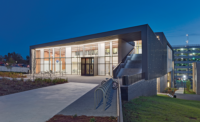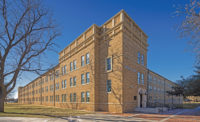Trinity University’s Dicke Hall
San Antonio
Award of Merit
Submitted by: Turner Construction Co.
Owner: Trinity University
Lead Design Firm: Lake l Flato
General Contractor: Turner Construction Co.
Civil Engineer: Intelligent Engineering Service
Structural Engineer: Datum Engineers
MEP Engineer: Introba
Trinity University’s 40,000-sq-ft Dicke Hall is the school’s latest addition. The mass timber structure houses one- and two-tier classrooms, an auditorium, a screening room and student space.
“The mass timber structural members are prominently showcased throughout the entire building, with all shear walls, beams and columns left exposed to highlight their robust yet beautiful and breathtaking nature,” Turner said in its application. Dicke Hall’s “design seamlessly integrates into the campus skyline and creates a warm and welcoming environment connected to nature,” the general contractor said. “This new structure brings life to the previously overlooked north portion of the campus. Dicke Hall is the first mass timber higher education building in the city and the first in San Antonio to be constructed using cross laminated timber.”
The project faced significant challenges due to COVID-19 and supply chain issues. The materials delays required close cooperation between all partners, the design team, the construction team and trades to keep the project on track.




