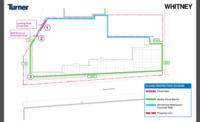Orange County Museum of Art
Costa Mesa, Calif.
Best Cultural/Worship
Submitted By: Clark Construction
Region: ENR California
Owner: Orange County Museum of Art
Lead Design Firm: Morphosis Architects
General Contractor: Clark Construction
Civil Engineer: KPFF
Structural Engineer: John A. Martin & Associates Inc. (JAMA)
MEP Engineer: Buro Happold Engineering
Facade Engineer: Walter P Moore
Architect: Morphosis
Landscape Architect: OJB Landscape
Steel Erector: Pro Steel Erectors Inc.
Framing, Drywall & Plaster: Infinity Drywall
Owner’s Representative: O’Connor Consulting
Geotechnical Engineer: Leighton Consulting
Subcontractors: Advanced Equipment; AJ Kirkwood; American Direct; American Landscape; Angelus Waterproofing; Anning Johnson; Armstrong; Bali; Best Contracting; California Gate; CMC Rebar; Coan Concrete; Cor-Ray; Fabric Wallcraft; Frank S. Smith; General Coatings; Infinity Drywall; Martin Integrated; McKendry; Mitubishi; Pan Pacific Mechanical; Paver Decor; Precast Solutions Inc.; Pro Steel; Roschmann; S2N; Shaw & Sons; Sheward & Son & Sons; Sky Climber; Southwest Steel; Spooner’s Woodwork; Stumbaugh
Although terra cotta tiles have been used in buildings around the world for centuries, the team behind the new Orange County Museum of Art outside of Los Angeles upped the ante of what’s possible.
“The owner came in with a bold vision, and really wanted the construction and the design of the museum to match their vision,” says Jane Parry, project executive for Clark Construction, the project’s general contractor.
The museum, a 53,000-sq-ft addition to the Segerstrom Center for the Arts in Costa Mesa, Calif., features open and flexible spaces, including a light-filled atrium and a grand exterior staircase designed to be a community gathering place. But the building’s most striking feature is its exterior facade, a collection of glazed light-colored terra cotta panels that mimic the building’s curves and angles, almost seeming to undulate, Parry says. “Getting this natural clay product to behave in the way they wanted it to, to be able to meet these curves and maintain the tolerances necessary for construction, was crucial,” she says.
Subcontractors Boston Valley Terra Cotta and Best Contracting worked with project architect Morphosis to push the forming capabilities of the material to make it more malleable. More than 6,000 individual tiles were fabricated using extrusion methods that reduced their weight while retaining their strength. Although 70% of the tiles were flat, others were hung over wooden forms to create specific curves or bends. The construction team then used a custom clipping system to mount the tiles onto the building’s exterior frame in a way that matched the building’s complex geometry.

Photo courtesy of Clark Construction
The museum itself is designed to be a “post-COVID building,” says Heidi Zuckerman, the museum’s director. “You come into a space that is gracious, warm, light-filled. It isn’t stuffy.”





