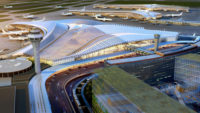Excavation and foundation work for Satellite Concourse 1, a component of the $8.5-billion O’Hare 21 Terminal Area expansion and modernization project, is expected to start this summer.
The construction manager at-risk team on the $1-billion Satellite Concourse 1 and related infrastructure is a joint venture of AECOM, Clayco and Bowa Construction.
The design for Satellite Concourse 1 is being done by Chicago architects Skidmore, Owings & Merrill with Ross Barney Architects, Juan Gabriel Moreno Architects and engineers Rubinos & Mesia Engineering (RME), Inc. and Arup.
Major construction on Satellite Concourse 1 is expected to start in mid-2025, said Kevin Bargnes, director of communications for the Chicago Dept. of Aviation.
Plans for the satellite, which will serve both domestic and international passengers, call for adding 19 new gates to allow the airport to handle different sizes of aircrafts, boost operational efficiency for carriers and cut down on layover transfers for passengers, according to the city.
Preliminary work on the satellite project began in March with the construction of several temporary taxiways and a new grade-separated roadway, the reconfiguration of Taxiway B, and the construction of three new temporary gates off Concourse C, which opened this spring.
The overall expansion plan, which was introduced in 2018, calls for the creation of two new satellite concourses, a new O’Hare Global Terminal replacing Terminal 2, and an extension of Terminal 5, which was completed in early 2023.
The start of work to rebuild Terminal 2 was delayed amid reported cost concerns from the airport's two main airlines, United and American.
“The O'Hare Global Terminal project remains in the design phase and the CDA expects to release updated estimates on timeline for construction in the months ahead,” Bargnes said.
Jeanne Gang, founding principal and lead designer of Studio Gang based in the city's Wicker Park neighborhood, Chicago-based architecture firms Solomon Cordwell Buenz, STL Architects and Chicago-based engineer Milhouse Engineering and Construction are on the team for Terminal 2
The design of Satellite 1 features a barrel vault structure with curved windows allowing in natural daylight, tree-like support columns and an occulus at the top of the concourse that will connect the satellite with O'Hare.
Noting that the airport was originally built on a site formerly filled with orchards, Ryan Culligan, design principal at SOM, said "our design is inspired by these orchards with rows of tree-like columns that create clear sight lines for travelers while enabling flexibility for airlines throughout the boarding process."
Satellite Concourse 1 is expected to be completed in 2028.
As ENR has reported, the city also recently broke ground on the $300 million Elevate T3 project. That project will upgrade passenger amenities, security screening areas and accessibility for passengers with disabilities in the 85-gate terminal which originally opened in 1962 and was renovated in the 1980s, according to the Chicago Dept. of Aviation



