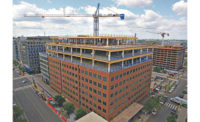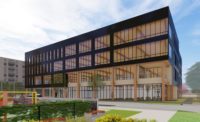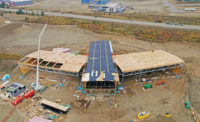Project Team Erects Complex Philadelphia Mass Timber Building
Multiple building systems are deployed on Ellis Mass Timber in Newtown Square, Pa., the area's first mass timber commercial office building

The first two floors of the building address the urban-style streetscape and act as a quasi-podium for the curtainwall facade that floats above and reaches out toward the corner creating a moment of tension visually balanced by the composition of supporting facade elements.
By Jessica Hinds Photography
Designing and building the first mass timber commercial office building in the Philadelphia metropolitan area required intense coordination to combine mass timber with multiple structural systems.
Located in Newtown Square, Pa., the $44.3-million, 105,000-sq-ft building called Ellis Mass Timber is a complex five-story building set for final completion on schedule and on budget in July, about 18 months after construction started.
Using mass timber for the above-grade building sequesters 720 metric tons of carbon dioxide emissions—equivalent to taking 201 cars off the road—while conventional steel and concrete were deployed for below-grade elements. The project also includes a precast concrete garage. This variety of building materials required O’Donnell & Naccarato (O&N), the project engineer-of-record for design, to research and develop connections and design requirements for the structure to be supported by the foundations and a composite steel structure that transfers loads from the ground floor up through the five stories.
The team also had to incorporate both supports into the precast two-level parking structure below. The team used expansion joints “to limit any differential movement between the portion of the structure that supported the mass timber building and the parking structure itself,” says Dennis Mordan, O&N’s president.

Helical piles helped avoid costly shored excavation for a full two stories down in an area of the building that extends beyond the parking
Courtesy of O’Donnell & Naccarato
To incorporate a conventional lateral system into the mass timber frame, the team chose steel-tie rod braces because the 2018 International Building Code (IBC) placed limitations on CLT shear walls and lateral elements, Mordan explains.
Modeling CLT floors as semi-rigid diaphragms helped to adequately distribute lateral loads. “A load path using steel-tie rods for lateral resistance in a wood structure is not standard,” Mordan notes. The team also coordinated steel tie-rod connection details at mass timber columns with mass timber subcontractor Nordic Structures.
In addition, the team devised innovative sequencing to make sure it had ample time to complete the garage.
“We had to finish the east and north facades before erecting the precast parking structure because we couldn’t drive the big construction equipment on the garage to avoid damaging it,” says Alex Byard, senior project manager for IMC Construction, the project’s general contractor.

Crews installed steel rod tie braces into the mass timber to incorporate a conventional lateral system into the mass timber frame
Courtesy of O’Donnell & Naccarato
Foundation Hurdles
In early design of the project being developed by owner Equus Capital Partners, O&N “wanted features that required cantilevered structure and approached the design aesthetic as if it was a traditional steel building,” Mordan says.
Initially, this did not address the “structural complexities that would present in a mass timber structure,” he notes.
When O&N’s structural team members were designing a support system for the exterior screen wall and part of the east wall where the wall juts out above the third floor, they realized there was “no easy way to make a purely rigid moment connection of a wood structure,” Mordan recalls.
They devised two solutions. At the east wall, glulam beams ran continuously, cantilevering over dropped columns to create the cantilever.
“This required some special detailing at the column intersection for stability of the stacked structure,” he says.

Workers attaching a glulam beam to a glulam column
Courtesy of IMC Construction
In the screen wall areas, the team chose steel outriggers that allowed for the use of traditional rigid connections, which minimized the size of the cantilevered members.
After a year-long design phase, five months of foundation work were completed this spring. Helical piles were deployed on the building, which was constructed above a parking garage built into the side of a hill. “Due to site constraints and to eliminate the need to do costly shored excavation for a full two stories down for an area of the building that extends [35 ft] beyond the parking the team opted to use helical piles,” Mordan says.
In late May, “due to unforeseen unsuitable soil conditions, most of the piles had to be installed five to seven times deeper to meet strength requirements” says Byard.
The team lost about two weeks in schedule but was able to “quickly pick up what we lost on helical piles during timber erection,” Byard says. Timber erection was completed in a shorter period of time—13 weeks, rather than 15 weeks, he notes.

Following a year of preplanning and coordination, timber erection took 13 weeks to complete
Courtesy of O’Donnell & Naccarato
Fire Rating
D2 Groups designated the office building as Type III under the 2018 IBC, requiring two-hour fire rated exterior walls and two-hour rated shafts with all other structural framing requiring a one-hour rating. To calculate the fire rating of a mass timber element based on the char rate—a predictable 1.5 in. per hour—the team had to consider the number of sides of each element that will be exposed to a fire. “When using dropped girders to accommodate mechanical ducts that run between the beams and go over those dropped girders, there’s more fire exposure for the dropped element, which may require an up-sizing of the element for fire,” Mordan says.
"For this project, the timber-to-timber connections for each condition needed to be treated individually from a fire rating perspective,” adds Byard. “The details were not rule-of-thumb solutions.”
The challenge of permitting—which took four months to complete—"was educating stakeholders about the science of mass timber and the program process,” says Steve Spaeder, president and CEO of Equus Capital Partners, the project’s owner. Spaeder says, “It required that the local municipalities understand something new to get over their initial apprehension.”
During the inspection process, officials “have spent more time making sure the fire systems are appropriately sized and located,” he says.
Exposed mass timber like heavy timber is inherently fire resistant and can be left exposed and still attain fire-resistance rating, according to the Washington, D.C., nonprofit Wood Works Wood Products Council.

Exposed mass timber seen in this interior view of Ellis Mass Timber is inherently fire resistant like heavy mass timber and can be left exposed and still attain fire-resistance rating.
By Jessica Hinds Photography
Mass Timber Inspiration
The project is the “capstone” for a master-planned mixed-use development started by owner Equus Capital Partners 20 years ago on Ellis Preserve, a 218-acre master planned mixed-use live, work, play community. Ellis Mass Timber is part of the final development phase, which includes 75,000 sq ft of shopping and dining, a hotel and an 18,000-sq-ft conference and banquet facility.
Equus is a national real estate investment manager investing in mass timber projects in the residential, medical, industrial and hospitality sectors.
“As mass timber becomes more widely adopted, we will have more suppliers and more erectors of the product that will bring the cost curve back in line in a more competitive manner with steel and concrete,” Spaeder says.
Although the Ellis Mass Timber project has been more expensive than traditional steel and concrete, “the quality of construction, desirable aesthetics and environmental benefits have provided a positive rent-to-cost ratio versus traditional construction,” Spaeder says.




