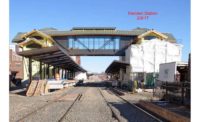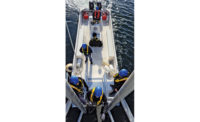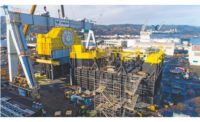Well before the project team building the Cyber & Engineering Academic Center at the U.S. Military Academy in West Point, N.Y., could begin highly technical granite veneer facade work this summer, it spent nearly a year excavating 350,000 cu yd of granite gneiss. “There was a significant amount of rock blasting and then we had to export all of it in about 38,000 truckloads,” says Gary Snee, project executive at Dobco Inc., the Wayne, N.J., general contractor for the project designed to prepare U.S. Army cadets for battlefields of the future.

The 146,000-sq-ft Cyber & Engineering Academic Center will include engineering labs for the departments of civil and mechanical engineering, electrical engineering, computer science and systems engineering—all under one roof.
Rendering courtesy of Jacobs-EwingCole JV
The $200-million project involves joining granite veneer, natural limestone veneer, structural precast arches clad in natural limestone and aluminum curtain wall “to create a Gothic style facade with multiple buttresses and Tudor arches,” says Snee. “This complex veneer is built over a structural steel frame with concrete masonry unit backup walls and an air/vapor barrier.”
His firm is collaborating with the U.S. Army Corps of Engineers, New York District on the four-story, 146,000-sq-ft engineering laboratory and learning complex. Beyond rock blasting and veneer work, project scope includes new research space for the academy’s civil, mechanical, electrical and systems engineering programs as well as those in computer science, along with two levels of underground parking.

Before rock blasting, the team placed vibration monitors set at low limits on houses and other nearby structures to keep peak particle velocity and vibrations within safe limits.
Photo courtesy of Dobco
Ledlie Klosky, a West Point civil engineering professor and project executive agent for design and construction, says it is a “centerpiece” of a much larger academic building upgrade program at the 222-year-old institution that includes a revamp of engineering training facilities dating to the mid-20th century. The upgrades, to “exceed $1 billion” in investment, “will allow the academy to achieve a modern, adaptable and inspirational level of engineering education that simply cannot be achieved in the current 1960s-style academic buildings and classroom spaces,” Klosky says.
“Maintaining consistency with the traditional and regimented historical architecture while integrating a forward-thinking environment was achieved through early stakeholder engagement.”
—Gary Calligaro, Project Manager, Jacobs
For the facade arches, multiple types of engineered veneer connections are required, which adds complexity, Snee says. The facade installation—set to last eight months—includes about 56,000 sq ft of granite veneer with an additional 30,000 sq ft of limestone and precast concrete.
The facility was designed by a joint venture of Jacobs as exterior designer and EwingCole as architecture-engineering designer-of-record and interior designer to support multidisciplinary project-based engineering education in science, technology, engineering and mathematics. The facility will also provide cadets with mission-ready training in digital domains that can support their efforts on physical battlefields.
“Maintaining consistency with the traditional and regimented historical architecture while integrating a forward-thinking environment was achieved through early stakeholder engagement,” says Gary Calligaro, Jacobs project manager.
Exploring various options for the parking structure resulted in a subsurface facility that “significantly reduced environmental impacts, lowered construction costs and enhanced the ability to maintain the high standard of aesthetics, efficiency and functionality at West Point,” he says. Designers created a space to prepare cadets for the anticipated Fourth Industrial Revolution—a “fusion of technologies that is blurring lines between the physical, digital and biological spheres,” says the World Economic Forum.

The team blasted 350,000 cu yd of rock to make way for the parking garage.
Photo courtesy of Dobco
Each of the building’s 59 labs is designed to be flexible and adaptable to accommodate programs that evolve with rapid technological change, including those for structural engineering, thermodynamics, biomechanics, photonics, telecom, sensors, artificial intelligence, high-tech robotics and even environmental and energy sustainability. A robotics high-bay lab will allow indoor drone flight and robotics use. For the aeronautical and thermodynamic lab, builders will use an isolated room-within-a-room construction technique to limit sounds and vibrations from noisier research spaces that often use heavier equipment that could disturb surrounding classrooms.
Those spaces will include independent double-glazed glass front systems with laminated, insulated glazing. For more soundproofing and to decrease echoes, there will be building partitions and doors for acoustic separation as well as sound absorptive finishes in classrooms, audio video spaces and the atrium. Interiors with raised access flooring allow for future rewiring and restructuring.
The building progresses upward from heavy-duty “dirty” spaces on the first level to clean spaces on the third. Partition systems are designed with concrete masonry unit walls from slab to the first floor and then to gypsum board on the second and third. “Our goal for the design is to create transparency between the different disciplines, foster open communication and collaboration and provide a state-of-the-art facility,” says John Capelli, EwingCole principal and director of government practice.

A crew prepares to place the concrete for the parking garage foundation.
Photo courtesy of Dobco
To meet LEED Silver certification, facility design also includes energy efficiency features such as high-volume, low-velocity fans in the robotics high-bay lab and solar panels on the roof. During 11 months of rock blasting before construction started, the team had to attach vibration monitors to all structures that were close to the construction site where blasting occurred.
“We were required to monitor multiple residential and academic buildings during blasting as well as West Point’s water tower, dam, existing barracks and historic chapel,” Snee says. “All of the structures had vibration monitors on them [set] at very low limits.” That stage of work required “a ton of planning,” with residences located 50 ft to 100 ft from where blasting was occurring and 15 ft from the road, he adds.
“Excavation of hard rock via blasting in close proximity to historically important structures was highly challenging.”
— Ledlie Klosky, Professor of Civil Engineering, US Military Academy
“Excavation of hard rock via blasting in close proximity to historically important structures was highly challenging,” says Klosky. Strong partnering “among all stakeholders was necessary to get the job done efficiently, safely and in a timely manner.”
Crews began nearly 10 months of work on foundations for the underground garage in June 2022, with two more months needed to complete the structure. That work included installation of a steel structure to support the building above. The cast-in-place parking structure was constructed with 18,000 cu yd of concrete, Snee says.
The 450 underground parking spaces resolve “long-standing access issues,” says Silas Bowman, Corps project manager. The parking structure, also designed with progressive collapse beams cast in place with post-tension cables, “adds quite a bit of rebar [for] the strength necessary to meet those standards, which was difficult but not impossible for the ironworkers to construct,” Snee says. “The post-tensioning cables are designed to be placed around this rebar specifically with little to no margin of error allowed.”
In addition to work on facades, mechanicals and ducts, construction inside the new building also is well along in construction, according to Snee. Concrete masonry unit walls are finished for interior partitions, with interior and exterior cold-form metal framing and interior metal installation also nearing completion.

Following rock blasting in June 2022, crews began nearly 10 months of work on foundations for the underground garage.
Photo courtesy of Dobco
Solving these challenges required a high-level of quality control and quality assurance process, including inspections by prime contractors, subcontractors, the Corps and third parties as well as designer-of-record reviews.
Despite some pandemic issues and economic repercussions for contractors after the contract was awarded in 2020, the project is on track to finish on budget and on schedule by July 2025, according to Corps project manager Bowman.
“Due to the project duration, the contractor has been able to procure materials far enough ahead of time to lessen any real impacts to the schedule,” he says. Adds Snee: “We’re moving along pretty well.”





