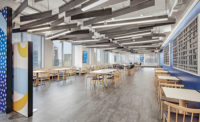Confidential Project
McLean, Va.
BEST PROJECT
Submitted by: Hitt Contracting
Owner: Confidential
Lead Design Firm: sshape
General Contractor: Hitt Contracting
MEP Engineer: GHT Ltd.
A three-story interconnecting staircase forms the centerpiece of this headquarters relocation, which was completed on time and under budget in eight months. With more than 40 individually measured steel support members, the staircase ascends through curved radius slab cuts that required extensive coordination to ensure safe execution and flawless alignment across all floors.
Tambour wood paneling graces the slab edges to serve as guard rails. Integrated accent lighting illuminates the perimeter. Installing the staircase involved temporary removal of a 10th-floor exterior window so that large prefabricated sections could be flown in by crane. Each section was then raised through the slab cuts and secured in place.
Tying all stair stringers to the slab and aligning them with the poured concrete flooring provides a clean and precise final appearance. At the heart of the build-out is a 2,500-sq-ft library with elegant wood flooring and seven freestanding millwork bookshelves featuring integrated hidden accent lighting and discreet power outlets. Reclaimed barn wood enveloping the structural steel members blends with the textures of the millwork book shelving and flooring. A hidden door within the millwork wall panels allows employees access to private rooms.

Photo courtesy Hitt Contracting
Two 25-ft telescoping glass partitions converge to create private areas for employees. The design exemplifies the integration of different finishes, creating a cohesive space. This level of detail and coordination ensured that the final product exceeded expectations, resulting in a distinctive space that reflects the values and vision of the client.
The project team’s success in logging 120,000 work hours with no lost-time accidents or recordable incidents is testimony to meticulous planning that spanned many challenges, including the slab cuts, stair and heavy millwork installation and the space’s open-ceiling layout, which required extensive overhead ladder work. Detailed safety stand-downs were conducted to address hazards associated with these and other activities and provided a platform for workers to discuss potential risks, share experiences and reinforce safe work practices.





