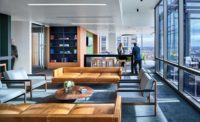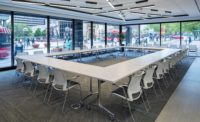2024 California Best Projects
Best Project, Interior/Tenant Improvement: Arc Institute

Photo by Mike Kelly
Arc Institute
Palo Alto, Calif.
BEST PROJECT
Submitted by: Truebeck Construction
Owner: Arc Institute
Lead Design Firm: Mark Cavagnero Associates
General Contractor: Truebeck Construction
Civil Engineer: BKF
Structural Engineer: Holmes
MEP Engineer: United Mechanical Inc.
Electrical Engineer: Redwood Electric Group
Landscape Architect: OJB Landscape Architecture
Lab Planning: Jacobs Laboratory Planning
Designed to accommodate cross-disciplinary research programs, the Arc Institute’s new building provides highly flexible, state-of-the-art laboratory and breakout spaces. The structure features wet lab research space along with dry research labs, offices and meeting spaces to complement bench research.
Arc Institute is a nonprofit research organization that operates in partnership with Stanford University, UCSF and UC Berkeley to understand the root causes of complex human diseases.
The project team had to design and build a flexible, easily expandable space within a fast-tracked 18-month schedule from the start of design to operation. Working closely with Arc Institute co-founders to design every portion of the lab and office space, the design and construction team completed full design of the 100,000-sq-ft space in less than 16 weeks from the sign-off on space planning.

Photo by Mike Kelly
Before work could begin on site, crews had to demolish and prepare an existing two-story office space for the transformation. From permit receipt to city sign-off, construction wrapped in just seven months in October 2023.
About 60% of the facility consists of labs, which are adjacent to private and shared office spaces. Scope also included exterior site upgrades to increase privacy and maximize green space. The building also features a full-service kitchen and a new service elevator.
To account for extended product and system lead times, items such as the lab casework and generator required both design and construction teams working together to resolve issues during the building’s conceptual planning. Seamless collaboration among the entire project team was vital to realizing this fast-paced project. Multiple phases of construction occurred simultaneously to convert the existing building into state-of-the-art lab spaces. The team phased the cafeteria and sitework scopes to begin and end after the lab and office completion. Both scopes were designed, permitted and built adjacent to an occupied facility while still meeting project budget and schedule goals for all phases.
The team surveyed the space using 3D scanning tools to determine the flatness of the floor, which could result in clashes with the lab casework and interior demountable partitions if it were uneven.



