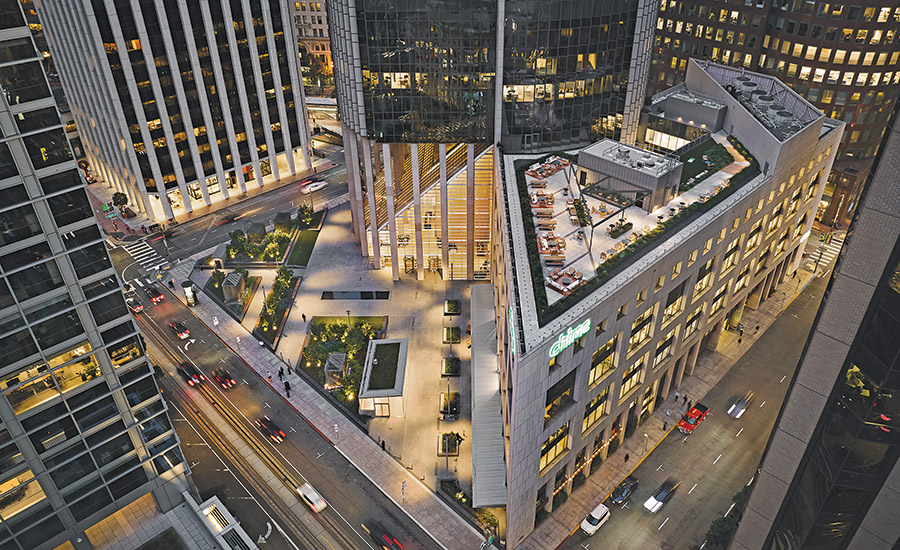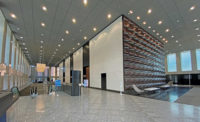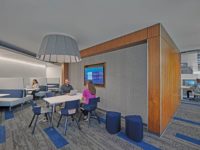2024 California Best Projects
Award of Merit, Interior/Tenant Improvement: 101 California Lobby & Plaza Renovation

Photo courtesy Matthew Millman Images
101 California Lobby & Plaza Renovation
San Francisco
Award of Merit
Submitted by: Turner Construction Co.
Owner: Hines
Lead Design Firm: Bohlin Cywinski Jackson
General Contractor: Turner Construction Co.
Civil Engineer: KPFF Engineers
Structural Engineer: Magnusson Klemencic Associates
MEP Engineer: Meyers+ Engineers
A $63-million effort has revitalized the 48-story, 1.2-million-sq-ft 101 California tower, which was built in 1982, with a reenvisioned outdoor plaza, lobbies and new tenant amenities. Other additions included security upgrades, stainless steel cladding and improved lighting. A tenant-only space allows for casual work, small team meetings or festive gatherings while offering views from a cantilevered skybox projecting into the seven-story main lobby atrium.
The project, completed under budget and ahead of schedule in June 2023, spanned 12 zones—five for the exterior plaza and seven for the interior lobbies—over 22 months. All work was completed while more than 70% of the building remained occupied, which required careful planning and coordination to minimize disruptions.
Contractor mobilization in most zones was dependent on completion of the previous zone. The project team facilitated at least 19 pull plans, weekly six-week look ahead meetings and daily crew leader huddles throughout the nearly two-year job.


