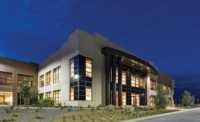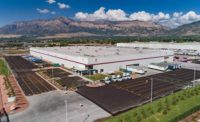2024 California Best Projects
Best Project, Manufacturing: Kubota Western Distribution Center

Photo by Johnny McLendon Photography
Kubota Western Distribution Center
Elk Grove, Calif.
BEST PROJECT
KEY PLAYERS
Submitted by: Alston Construction
Owner: Kubota Tractor Co.
Developer: Kamilos Cos. LLC
Lead Design Firm: RMW architecture & interiors
General Contractor: Alston Construction
Civil Engineer: Burrell Consulting Group Inc.
Structural Engineer: Miyamoto International Inc.
MEP Engineer: LP Consulting Engineers Inc.
Subcontractors: AAA Roofing Inc.; Advance Solutions; Arbon Equipment Corp.; Baskerville-Parsons Contractors Inc.; BM Lynn Painting Inc.
Kubota Tractor’s $56.76-million, 631,465-sq-ft Western Distribution Center is now the largest single-story building in Elk Grove, Calif. Situated on a 39-acre site, the facility features easy access to Hwy. 99, I-5, and I-80 and close proximity to Sacramento International Airport and the Port of Oakland.
Given the building’s highly visible location, an elevated design was chosen that features strategic fenestrations, vibrant paint schemes and prominent articulations to break up the large spans of tilt-up concrete walls. Meanwhile, a steel-framed arcade and double-height glass at the corner offset the structure’s magnitude and visually anchor the approach.

Photo by Johnny McLendon Photography
Kubota’s facility also incorporates spandrel glass, which is often used to conceal structural elements while allowing light to pass through, contributing to the overall visual harmony of the building. Additionally, the use of accent and wing panels at the front further enhances the architectural character of the facility, creating a visually striking facade.
This expansive facility services dealers across 11 Western states and accommodates various functions for Kubota’s operations. The center also hosts “Kubota University,” a hands-on training program for the operation, maintenance and sales of Kubota tractors and equipment.

Photo by Johnny McLendon Photography
Designed with future growth in mind, the facility can expand up to 1 million sq ft, and the project team designed the rear wall to include future knock-out openings, allowing for the functional movement of personnel and equipment during expansion.
Challenges included pandemic-related procurement issues and heavy rainfall throughout the project’s duration. Despite the setbacks, construction began in fall 2021 and was completed in October 2023.
Ensuring the structural integrity and stability of the project’s tilt-wall panels was crucial, given the building’s size and the need to withstand environmental forces such as wind and seismic loads. The contractor’s virtual design and construction team used BIM modeling to map out the trades and avoid any clashes throughout the construction process. The selection of materials and construction methods for these panels required careful consideration to achieve the desired aesthetic while meeting performance requirements as well.

Photo by Johnny McLendon Photography
Farmers at neighboring Mahon Ranch and Mosher Ranch provided critical assistance throughout the project. The project team was allowed to pump water on their land, and the farmers also granted crews access to one of their wells for construction water, easing one more logistical challenge. During severe rainstorms in 2023, the farmers allowed the team to utilize their groundwater recharging pond, which provided a vital outlet for excess water and mitigated potential flooding risks.




