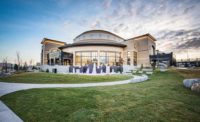2024 California Best Projects
Best Project, Cultural/Worship: UCLA Nimoy Theater

Photo: Paul Vu/ HANA
UCLA Nimoy Theater
Los Angeles
BEST PROJECT
Submitted by: Shawmut Design and Construction
Owner: University of California, Los Angeles
Lead Design Firm: BAR Architects & Interiors
Construction Manager: Shawmut Design and Construction
Civil Engineer: KPFF Consulting Engineers
Structural Engineer: Holmes Structures
MEP Engineer: Interface Engineering
Audio & Visual Consultant: The Shalleck Collaborative
Lighting Designer: HLB: Horton Lees Brogden Lighting Design
Acoustical Engineer: Charles M. Salter Associates Inc.
Owner’s Representative: Page & Turnbull
Code Consultant and Fire Protection: Woden Fire
Elevator Consultant: VDA (Van Deusen & Associates)
Roofing & Waterproofing: Simpson Gumpertz & Heger Inc.
Cost Estimator: Cumming Corp.
Specifications: Specifications West LLC
Following a $24-million renovation, the historic Crest Theatre has been meticulously transformed into the state-of-the-art UCLA Nimoy Theater, reviving a cultural landmark on Westwood Boulevard and honoring the legacy of actor and philanthropist Leonard Nimoy. Certified LEED Gold, the Nimoy project has not only achieved significant sustainability milestones but also reinforced the importance of historic preservation, community engagement and environmental responsibility.
The Crest first opened in 1940 and was redesigned in the 1980s, but many of the original theater’s iconic features have been preserved and enhanced—such as the 230-ft-long mural depicting 1930s Los Angeles, created by scenic artist Bill Anderson. Specialists in art restoration were brought in to meticulously clean and restore the mural, ensuring it retained its original vibrancy and detail.
The Nimoy is a 299-seat, 10,500-sq-ft venue with a versatile performance space, including 150 permanent seats and flexible configurations for up to 299 attendees. The 35-ft-wide stage has an adjustable depth. A modern line array audio system provides superior sound quality and even coverage throughout the venue, while an LED-based performance lighting system offers energy efficiency and customizable effects. Other renovation highlights include an expanded lobby, a bar, lounge areas and gender-inclusive restrooms.
To reinforce the original 1940s-era structure’s integrity while also preserving its historic facade, the project team utilized modern materials and techniques that did not alter the building’s appearance but provided the necessary support for the new design.
Creating a versatile performance space with flexible seating was another significant challenge. The solution involved installing pneumatic seating risers that could be easily reconfigured to accommodate various seating arrangements, from cabaret tables to standing-room spaces. Advanced energy modeling provided a comprehensive understanding of the building's energy use, leading to the implementation of submeters for all end uses, including lighting, HVAC and fan power. Crews completed work within budget and on time in September 2023.



