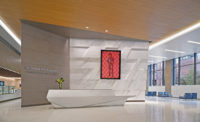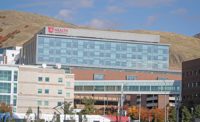CSMC Marina Towers Breast Imaging
Marina Del Ray, Calif.
Award of Merit
Submitted by: TIS Construction Services Inc.
Owner: Cedars-Sinai Medical Center
Lead Design Firm: Abramson Architects
General Contractor: TIS Construction Services Inc.
MEP Engineer: LAM + TEA Engineering
Lighting Design: Alan Noelle Engineering
Subcontractors: Acco Engineered Systems; Cosco Fire Protection Inc.; Crabtree Glass Co.; DeepScan Inc.; Duggan & Associates Inc.
Located on the first floor of Cedars-Sinai Marina Towers, this new breast imaging center is strategically designed to meet the high technical standards of both Cedars-Sinai and the facility’s affiliated user group, ensuring the seamless integration of services. The project features a prominent lobby that sets the tone for the entire space, creating a cohesive design language that ties together the master plan for the Marina Towers.
During demolition, crews encountered numerous overhead obstructions, from existing catwalks to electrical conduits and water mains that obstructed specified ceiling heights. The field team pinpointed these issues and relayed them to the project management team and architects. These open lines of communication ensured that unnecessary obstructions were demolished, while others were relocated or adjusted to accommodate the project plan.
When faced with an uneven existing concrete slab in the reception area, the contractor collaborated closely with the design team, which ultimately recommended replacing the existing slab. Crews managed to complete the placement within just two weeks, working nights and weekends to maintain the schedule.
The project team’s collaborative approach when faced with various challenges helped bring the facility to completion within budget and one month early in April 2024.




